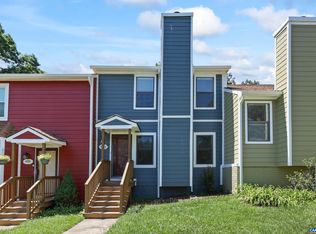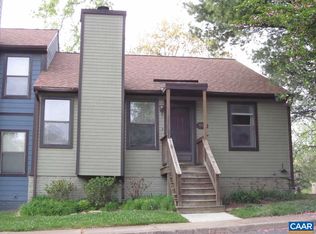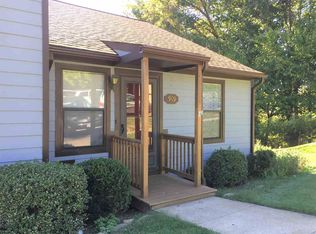Closed
$335,000
905 Stonehenge Rd, Charlottesville, VA 22901
4beds
1,793sqft
Townhouse
Built in 1990
-- sqft lot
$352,200 Zestimate®
$187/sqft
$2,587 Estimated rent
Home value
$352,200
$331,000 - $377,000
$2,587/mo
Zestimate® history
Loading...
Owner options
Explore your selling options
What's special
Welcome Home! This four bedroom, three and one-half bath Stonehenge townhome has something for everyone, featuring multiple living areas, a finished walk-out lower level, and sunny back deck backing up to nature views. Upon entry you'll find an eat-in kitchen with counter open to a large living room complete with fireplace, an updated half bath, and access to the deck for morning coffee listening to the bird. The upper level with brand new carpeting offers a primary bedroom with two closets and its own full bathroom, as well as two additional bedrooms with generous closets and a second full bath. The townhome's lowest level features another living area, a third full bath, a fourth bedroom/office, laundry, and a multipurpose/storage room with access to backyard. The current owners have made many improvements including new flooring and updated appliances, and the HOA - which takes care of all exterior maintenance and yard work - has just recently replaced the siding. The Stonehenge community is situated near Pen Park and boasts numerous amenities, including a pool, playground, tennis and basketball courts, and is convenient to all points Charlottesville, from UVA to NGIC.
Zillow last checked: 8 hours ago
Listing updated: July 24, 2025 at 09:15pm
Listed by:
GEORGIA LINDSEY 434-566-4635,
NEST REALTY GROUP
Bought with:
KATELIN GARNER, 0225245029
KELLER WILLIAMS REALTY-ROANOKE
Source: CAAR,MLS#: 662967 Originating MLS: Charlottesville Area Association of Realtors
Originating MLS: Charlottesville Area Association of Realtors
Facts & features
Interior
Bedrooms & bathrooms
- Bedrooms: 4
- Bathrooms: 4
- Full bathrooms: 3
- 1/2 bathrooms: 1
- Main level bathrooms: 1
Primary bedroom
- Level: Second
Bedroom
- Level: Second
Bedroom
- Level: Basement
Primary bathroom
- Level: Second
Bathroom
- Level: Second
Bathroom
- Level: Basement
Den
- Level: Basement
Exercise room
- Level: Basement
Half bath
- Level: First
Kitchen
- Level: First
Laundry
- Level: Basement
Living room
- Level: First
Heating
- Central, Heat Pump
Cooling
- Central Air, Heat Pump
Features
- Basement: Exterior Entry,Full,Finished,Interior Entry,Walk-Out Access
- Number of fireplaces: 1
- Fireplace features: One
- Common walls with other units/homes: 2+ Common Walls
Interior area
- Total structure area: 1,933
- Total interior livable area: 1,793 sqft
- Finished area above ground: 1,293
- Finished area below ground: 500
Property
Features
- Levels: Three Or More,Multi/Split,Tri-Level
- Stories: 3
Details
- Parcel number: 061A1030N00200
- Zoning description: R Residential
Construction
Type & style
- Home type: Townhouse
- Property subtype: Townhouse
- Attached to another structure: Yes
Materials
- Stick Built
- Foundation: Block
- Roof: Composition,Shingle
Condition
- New construction: No
- Year built: 1990
Utilities & green energy
- Sewer: Public Sewer
- Water: Public
- Utilities for property: Cable Available, Fiber Optic Available
Community & neighborhood
Security
- Security features: Surveillance System
Location
- Region: Charlottesville
- Subdivision: STONEHENGE
HOA & financial
HOA
- Has HOA: Yes
- HOA fee: $307 monthly
- Amenities included: Playground, Tennis Court(s)
- Services included: Association Management, Common Area Maintenance, Insurance, Maintenance Structure, Reserve Fund, Trash
Price history
| Date | Event | Price |
|---|---|---|
| 6/24/2025 | Sold | $335,000+3.1%$187/sqft |
Source: | ||
| 4/13/2025 | Pending sale | $325,000$181/sqft |
Source: | ||
| 4/10/2025 | Listed for sale | $325,000+41.9%$181/sqft |
Source: | ||
| 4/17/2020 | Sold | $229,050$128/sqft |
Source: Public Record Report a problem | ||
| 3/6/2020 | Pending sale | $229,050$128/sqft |
Source: Keller Williams Realty #600331 Report a problem | ||
Public tax history
| Year | Property taxes | Tax assessment |
|---|---|---|
| 2025 | $2,832 +8.7% | $316,800 +3.9% |
| 2024 | $2,605 +2.7% | $305,000 +2.7% |
| 2023 | $2,536 +19.7% | $297,000 +19.7% |
Find assessor info on the county website
Neighborhood: 22901
Nearby schools
GreatSchools rating
- 5/10Agnor-Hurt Elementary SchoolGrades: PK-5Distance: 2.7 mi
- 3/10Jackson P Burley Middle SchoolGrades: 6-8Distance: 1.3 mi
- 4/10Albemarle High SchoolGrades: 9-12Distance: 2.4 mi
Schools provided by the listing agent
- Elementary: Agnor
- Middle: Burley
- High: Albemarle
Source: CAAR. This data may not be complete. We recommend contacting the local school district to confirm school assignments for this home.
Get pre-qualified for a loan
At Zillow Home Loans, we can pre-qualify you in as little as 5 minutes with no impact to your credit score.An equal housing lender. NMLS #10287.
Sell for more on Zillow
Get a Zillow Showcase℠ listing at no additional cost and you could sell for .
$352,200
2% more+$7,044
With Zillow Showcase(estimated)$359,244


