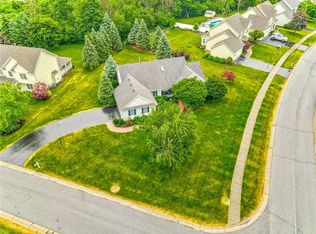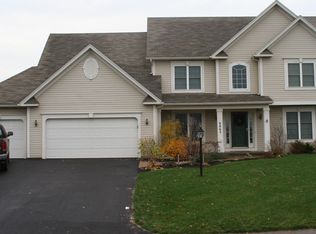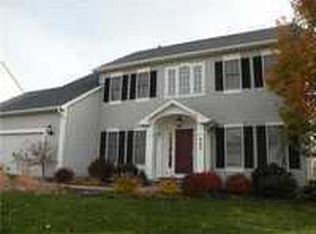Closed
$514,000
905 Taylor Rise, Victor, NY 14564
3beds
2,165sqft
Single Family Residence
Built in 2000
0.5 Acres Lot
$564,400 Zestimate®
$237/sqft
$2,993 Estimated rent
Home value
$564,400
$485,000 - $655,000
$2,993/mo
Zestimate® history
Loading...
Owner options
Explore your selling options
What's special
Welcome to 905 Taylor Rise, an exquisite home in Victor. This meticulously maintained and
updated residence features a master bedroom with a spacious walk-in closet, an updated bath
with a quartz vanity and a ceramic tiled shower with marble base. The first floor features an open-
concept living and dining area with a custom kitchen, updated in 2016 which includes modern
appliances, quartz countertops, custom cabinets, a subway tile backsplash and reverse osmosis
water filtration system. A flex room can serve as an office, playroom, or living room. The large
basement offers customization potential and includes a tankless hot water heater and battery
backup system for the sump pump. Recent updates include fresh paint, new light fixtures, upgraded
flooring, modernized bathrooms, and a new roof. Energy-efficient windows and updated systems
contribute to lower utility bills. This home is located on a quiet street with a scenic view of the Bristol
hills. A wooded conservation area serves as a backdrop for a beautifully landscaped backyard
providing a serene retreat with space for outdoor activities. Delayed negotiations, OFFERS will be reviewed by Monday June 17th at 12pm.
Zillow last checked: 8 hours ago
Listing updated: September 12, 2024 at 02:37pm
Listed by:
Lucas Hine 585-256-4400,
Keller Williams Realty Gateway
Bought with:
Michael J. Fox, 10301215429
RE/MAX Realty Group
Source: NYSAMLSs,MLS#: R1544103 Originating MLS: Rochester
Originating MLS: Rochester
Facts & features
Interior
Bedrooms & bathrooms
- Bedrooms: 3
- Bathrooms: 3
- Full bathrooms: 2
- 1/2 bathrooms: 1
- Main level bathrooms: 1
Heating
- Gas, Forced Air
Cooling
- Central Air
Appliances
- Included: Dryer, Dishwasher, Electric Cooktop, Electric Oven, Electric Range, Disposal, Gas Water Heater, Microwave, Refrigerator, Washer, Humidifier, Water Softener Owned, Water Purifier
- Laundry: Main Level
Features
- Separate/Formal Dining Room, Entrance Foyer, Eat-in Kitchen, Separate/Formal Living Room, Pantry, Quartz Counters, Storage, Window Treatments
- Flooring: Carpet, Ceramic Tile, Hardwood, Laminate, Tile, Varies
- Windows: Drapes
- Basement: Full,Partially Finished,Sump Pump
- Number of fireplaces: 1
Interior area
- Total structure area: 2,165
- Total interior livable area: 2,165 sqft
Property
Parking
- Total spaces: 2
- Parking features: Attached, Garage, Storage, Garage Door Opener
- Attached garage spaces: 2
Features
- Levels: Two
- Stories: 2
- Patio & porch: Deck
- Exterior features: Blacktop Driveway, Deck, Fence
- Fencing: Partial
Lot
- Size: 0.50 Acres
- Dimensions: 86 x 268
- Features: Residential Lot
Details
- Additional structures: Shed(s), Storage
- Parcel number: 3248890160100002048000
- Special conditions: Standard
Construction
Type & style
- Home type: SingleFamily
- Architectural style: Two Story
- Property subtype: Single Family Residence
Materials
- Vinyl Siding, Copper Plumbing, PEX Plumbing
- Foundation: Block
- Roof: Asphalt
Condition
- Resale
- Year built: 2000
Utilities & green energy
- Electric: Circuit Breakers
- Sewer: Connected
- Water: Connected, Public
- Utilities for property: Sewer Connected, Water Connected
Community & neighborhood
Location
- Region: Victor
Other
Other facts
- Listing terms: Cash,Conventional,FHA,VA Loan
Price history
| Date | Event | Price |
|---|---|---|
| 8/26/2024 | Sold | $514,000+28.5%$237/sqft |
Source: | ||
| 6/18/2024 | Pending sale | $400,000$185/sqft |
Source: | ||
| 6/12/2024 | Listed for sale | $400,000+86.4%$185/sqft |
Source: | ||
| 5/26/2000 | Sold | $214,575$99/sqft |
Source: Public Record Report a problem | ||
Public tax history
| Year | Property taxes | Tax assessment |
|---|---|---|
| 2024 | -- | $292,000 |
| 2023 | -- | $292,000 |
| 2022 | -- | $292,000 |
Find assessor info on the county website
Neighborhood: 14564
Nearby schools
GreatSchools rating
- 6/10Victor Intermediate SchoolGrades: 4-6Distance: 0.6 mi
- 9/10Victor Junior High SchoolGrades: 7-8Distance: 0.6 mi
- 8/10Victor Senior High SchoolGrades: 9-12Distance: 0.6 mi
Schools provided by the listing agent
- District: Victor
Source: NYSAMLSs. This data may not be complete. We recommend contacting the local school district to confirm school assignments for this home.


