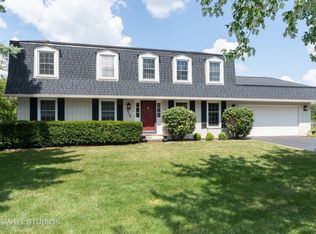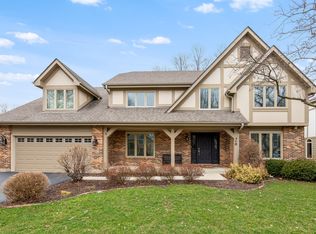Home Pride is written all over this home! Beautifully maintain and completely improved custom built Gambino home in Brighton Ridge. Move-in ready! Kitchen & all baths completely remodeled to retain the custom home integrity. Amish maple cabinetry though-out. Kitchen offers quartz counters, huge kitchen island, SS & Black appliances, drink bar with beverage refrigerator. All neutral decor. Newly refinished gleaming hardwood floors cover most of the first floor & upstairs landing. Bedrooms offer newer carpet and ELFA closet systems. Escape to the master suite with tray ceilings & sitting room, luxury bath features custom cabinets, double sinks, separate soaking tub & amazing shower. You will love entertaining in this plush backyard that offers a large paver patio, fire pit & sprinkler system. Home cared for from top to bottom. Springbrook Prairie Preserve walking distance from home. Furnace new 2018. Basement bath rough-in. So many updates, see additional list. Make an appointment today!
This property is off market, which means it's not currently listed for sale or rent on Zillow. This may be different from what's available on other websites or public sources.

