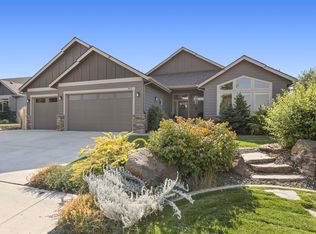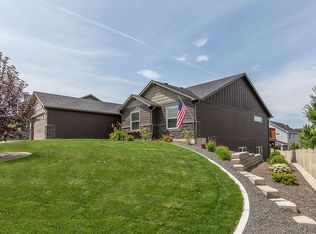The Parkview by Morse Western Homes. This luxurious rancher floor plan is located across from Rock Ridge Park at Eagle Ridge on a large, level lot. Great room, open and light with 2 bedrooms + den, and a large bonus room over the garage. Home features granite countertops, custom cabinets, stainless steel appliances, and contemporary touches throughout. Covered back patio and fully landscaped! Award winning Home Show floor plan with a ton of upgrades!
This property is off market, which means it's not currently listed for sale or rent on Zillow. This may be different from what's available on other websites or public sources.


