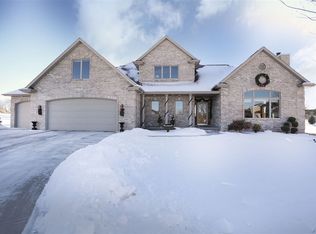Sold
$575,000
905 W Hubble Ln, Appleton, WI 54913
4beds
2,703sqft
Single Family Residence
Built in 2015
0.38 Acres Lot
$592,700 Zestimate®
$213/sqft
$3,072 Estimated rent
Home value
$592,700
$528,000 - $664,000
$3,072/mo
Zestimate® history
Loading...
Owner options
Explore your selling options
What's special
Welcome to the perfect blend of comfort, style, and functionality! This stunning home features 4 spacious bedrooms, 2.5 bathrooms, and a 3-car garage — ideal for modern living. Step inside and fall in love with the main floor, which boasts a beautifully designed kitchen with a pantry that flows seamlessly into a cozy family room. Just beyond, you'll find the inviting sunroom — the perfect space to relax and unwind. Upstairs, all four bedrooms are generously sized. The primary suite includes a ensuite bathroom and walk-in closet. Convenience continues with a second-level laundry room. Sitting on a 0.38-acres, the backyard is your own oasis. Enjoy summer nights on the gorgeous patio, under the charming gazebo, or around the breathtaking fire pit. Please allow 48 for binding acceptance
Zillow last checked: 8 hours ago
Listing updated: August 07, 2025 at 03:14am
Listed by:
Chris McGuirk PREF:920-540-0408,
Acre Realty, Ltd.
Bought with:
Joy Berchem
LPT Realty
Source: RANW,MLS#: 50309320
Facts & features
Interior
Bedrooms & bathrooms
- Bedrooms: 4
- Bathrooms: 3
- Full bathrooms: 2
- 1/2 bathrooms: 1
Bedroom 1
- Level: Upper
- Dimensions: 18x13
Bedroom 2
- Level: Upper
- Dimensions: 12x11
Bedroom 3
- Level: Upper
- Dimensions: 11x9
Bedroom 4
- Level: Upper
- Dimensions: 11x10
Dining room
- Level: Main
- Dimensions: 14x14
Family room
- Level: Main
- Dimensions: 12x14
Kitchen
- Level: Main
- Dimensions: 14x14
Living room
- Level: Main
- Dimensions: 14x17
Other
- Description: Den/Office
- Level: Main
- Dimensions: 12x12
Heating
- Forced Air
Cooling
- Forced Air, Central Air
Features
- Basement: Full
- Number of fireplaces: 1
- Fireplace features: One, Gas
Interior area
- Total interior livable area: 2,703 sqft
- Finished area above ground: 2,703
- Finished area below ground: 0
Property
Parking
- Total spaces: 3
- Parking features: Attached
- Attached garage spaces: 3
Features
- Patio & porch: Patio
Lot
- Size: 0.38 Acres
Details
- Additional structures: Gazebo
- Parcel number: 102519700
- Zoning: Residential
- Special conditions: Arms Length
Construction
Type & style
- Home type: SingleFamily
- Property subtype: Single Family Residence
Materials
- Stone, Vinyl Siding
- Foundation: Poured Concrete
Condition
- New construction: No
- Year built: 2015
Utilities & green energy
- Sewer: Public Sewer
- Water: Public
Community & neighborhood
Location
- Region: Appleton
HOA & financial
HOA
- Has HOA: Yes
- HOA fee: $200 annually
Price history
| Date | Event | Price |
|---|---|---|
| 8/1/2025 | Sold | $575,000$213/sqft |
Source: RANW #50309320 Report a problem | ||
| 7/29/2025 | Pending sale | $575,000$213/sqft |
Source: | ||
| 6/10/2025 | Contingent | $575,000$213/sqft |
Source: | ||
| 6/4/2025 | Listed for sale | $575,000+56.9%$213/sqft |
Source: RANW #50309320 Report a problem | ||
| 11/6/2015 | Sold | $366,522$136/sqft |
Source: Public Record Report a problem | ||
Public tax history
| Year | Property taxes | Tax assessment |
|---|---|---|
| 2024 | $6,702 +1.1% | $391,300 |
| 2023 | $6,627 +1.4% | $391,300 |
| 2022 | $6,533 +0.1% | $391,300 |
Find assessor info on the county website
Neighborhood: 54913
Nearby schools
GreatSchools rating
- 8/10Houdini Elementary SchoolGrades: PK-6Distance: 1.4 mi
- 6/10Einstein Middle SchoolGrades: 7-8Distance: 1.3 mi
- 4/10West High SchoolGrades: 9-12Distance: 2.6 mi

Get pre-qualified for a loan
At Zillow Home Loans, we can pre-qualify you in as little as 5 minutes with no impact to your credit score.An equal housing lender. NMLS #10287.
