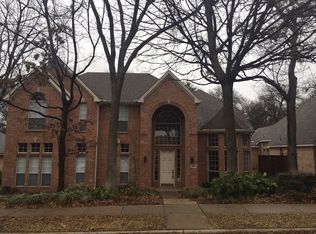Sold
Price Unknown
905 W Muirfield Rd, Garland, TX 75044
3beds
2,169sqft
Single Family Residence
Built in 1993
7,143.84 Square Feet Lot
$416,800 Zestimate®
$--/sqft
$2,469 Estimated rent
Home value
$416,800
$379,000 - $458,000
$2,469/mo
Zestimate® history
Loading...
Owner options
Explore your selling options
What's special
Welcome to your dream home located just north of President George Bush Tollway! This stunning 2,100 sq ft residence offers the perfect blend of comfort and functionality. Featuring 3 spacious bedrooms, a dedicated office, and a large formal dining room, this home is designed to meet all your lifestyle needs. As you enter the home, you are greeted by the formal dining room. The open-concept kitchen, complete with a cozy breakfast nook, seamlessly connects to the living room – ideal for entertaining or everyday family gatherings. The living room is highlighted by a beautiful fireplace, adding warmth and charm to the space. Natural light fills the home, highlighting its warm ambiance and thoughtful layout. Step outside to the backyard, where you'll find a turfed area perfect for play or relaxation. The property also features a French drain system around the house, providing peace of mind during rainy seasons. Additional features include a gas hot water heater, ensuring energy efficiency and reliable hot water supply. Conveniently located near major highways, a golf course, shopping, and dining, this property combines tranquility with easy access to everything the area has to offer. Don't miss the opportunity to make this beautiful house your forever home!
Zillow last checked: 8 hours ago
Listing updated: June 19, 2025 at 07:22pm
Listed by:
William Wagner 0755740 972-765-5391,
Keller Williams Urban Dallas 214-234-8000,
Hollie Gambrel 0823943 972-824-6397,
Keller Williams Urban Dallas
Bought with:
Van Pham
Tiffany Realty LLC
Source: NTREIS,MLS#: 20858596
Facts & features
Interior
Bedrooms & bathrooms
- Bedrooms: 3
- Bathrooms: 2
- Full bathrooms: 2
Primary bedroom
- Features: Separate Shower, Walk-In Closet(s)
- Level: First
- Dimensions: 16 x 16
Bedroom
- Level: First
- Dimensions: 12 x 10
Bedroom
- Level: First
- Dimensions: 14 x 10
Dining room
- Level: First
- Dimensions: 20 x 12
Other
- Level: First
- Dimensions: 11 x 5
Other
- Level: First
- Dimensions: 9 x 11
Kitchen
- Features: Built-in Features, Kitchen Island, Pantry
- Level: First
- Dimensions: 18 x 12
Living room
- Features: Fireplace
- Level: First
- Dimensions: 19 x 15
Office
- Features: Built-in Features
- Level: First
- Dimensions: 13 x 9
Heating
- Central, Fireplace(s)
Cooling
- Central Air
Appliances
- Included: Dishwasher, Electric Cooktop, Electric Range, Disposal, Microwave, Refrigerator
Features
- High Speed Internet, Kitchen Island
- Flooring: Luxury Vinyl Plank, Tile
- Has basement: No
- Number of fireplaces: 1
- Fireplace features: Gas, Gas Log
Interior area
- Total interior livable area: 2,169 sqft
Property
Parking
- Total spaces: 2
- Parking features: Alley Access, Door-Single, Garage Faces Rear
- Attached garage spaces: 2
Features
- Levels: One
- Stories: 1
- Exterior features: Other
- Pool features: None
- Fencing: Wood
Lot
- Size: 7,143 sqft
Details
- Parcel number: 26179290010050000
Construction
Type & style
- Home type: SingleFamily
- Architectural style: Detached
- Property subtype: Single Family Residence
Materials
- Foundation: Slab
- Roof: Composition
Condition
- Year built: 1993
Utilities & green energy
- Sewer: Public Sewer
- Water: Public
- Utilities for property: Sewer Available, Water Available
Community & neighborhood
Security
- Security features: Smoke Detector(s)
Location
- Region: Garland
- Subdivision: Firewheel Farms 02
HOA & financial
HOA
- Has HOA: Yes
- HOA fee: $170 annually
- Services included: Association Management
- Association name: Firewheel Farms Village Assocition
- Association phone: 214-552-1679
Other
Other facts
- Listing terms: Cash,Conventional,FHA,VA Loan
- Road surface type: Asphalt
Price history
| Date | Event | Price |
|---|---|---|
| 6/13/2025 | Sold | -- |
Source: NTREIS #20858596 Report a problem | ||
| 5/27/2025 | Pending sale | $430,000$198/sqft |
Source: NTREIS #20858596 Report a problem | ||
| 5/21/2025 | Contingent | $430,000$198/sqft |
Source: NTREIS #20858596 Report a problem | ||
| 5/20/2025 | Price change | $430,000-4.4%$198/sqft |
Source: NTREIS #20858596 Report a problem | ||
| 4/9/2025 | Price change | $450,000-2.2%$207/sqft |
Source: NTREIS #20858596 Report a problem | ||
Public tax history
| Year | Property taxes | Tax assessment |
|---|---|---|
| 2025 | $1,057 +5.7% | $435,650 |
| 2024 | $1,000 +7.7% | $435,650 +2% |
| 2023 | $929 -6.8% | $427,020 +15.4% |
Find assessor info on the county website
Neighborhood: Firewheel Farms
Nearby schools
GreatSchools rating
- 6/10Abbett Elementary SchoolGrades: PK-5Distance: 0.1 mi
- 5/10Webb Middle SchoolGrades: 6-8Distance: 1.4 mi
- NAGilbreath-Reed Career And Technical CenterGrades: 11-12Distance: 0.8 mi
Schools provided by the listing agent
- District: Garland ISD
Source: NTREIS. This data may not be complete. We recommend contacting the local school district to confirm school assignments for this home.
Get a cash offer in 3 minutes
Find out how much your home could sell for in as little as 3 minutes with a no-obligation cash offer.
Estimated market value
$416,800
