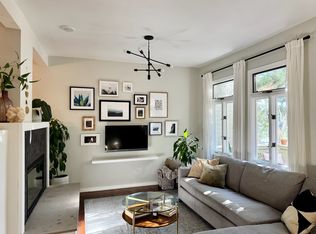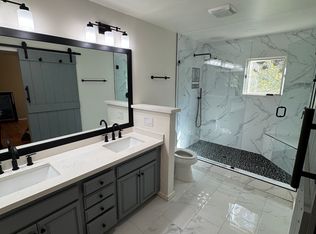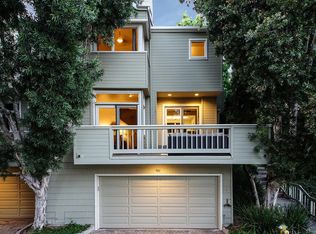This sophisticated Mesa 3 level town home is located in the highly-sought Arroyo Springs complex near Santa Barbara Community College and is within walking distance to the beach, harbor, Shoreline Park, Mesa shops and restaurants. Offering south-facing views and a park-like setting filled with eucalyptus and other mature landscaping this 3 bedrooms and 2.5 bath town home is the Monterey Plan, with over 1700 sq/ft it is the largest floor plan within this 15-unit complex. It is meticulously maintained and has been recently (2012/13) updated throughout. There is easy access from the attached 2-car garage with built in laundry and custom storage. With tree house like views, new carpet, flooring, paint, fixtures, appliances, vaulted ceilings, built-in custom entertainment center in the living room, breakfast bar, and two fireplaces this town home is move in ready. Neighborhood Description The Mesa is cooler in the summer and warmer in the winter than downtown Santa Barbara. Close to Leadbetter Beach, shops, Santa Barbara City College, etc. Really a great location - you can get anywhere from here, very easily.
This property is off market, which means it's not currently listed for sale or rent on Zillow. This may be different from what's available on other websites or public sources.


