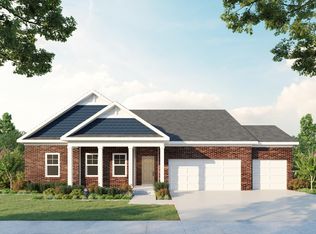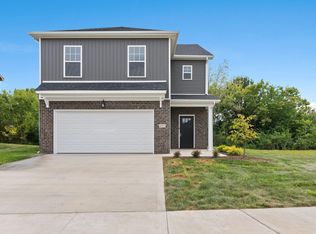Sold for $400,000
$400,000
905 Williams Rd, Nicholasville, KY 40356
3beds
2,512sqft
Single Family Residence
Built in 2021
6,969.6 Square Feet Lot
$426,000 Zestimate®
$159/sqft
$2,961 Estimated rent
Home value
$426,000
Estimated sales range
Not available
$2,961/mo
Zestimate® history
Loading...
Owner options
Explore your selling options
What's special
48 hour kick out in place. This home is only a little over two years old and was wonderfully upgraded by the sellers during the initial build! The high ceiling foyer makes the home feel open and spacious. A flex room immediately on the front provides glass french doors and could be used as a home office, formal living, dining room, or a play room. The sellers had an upgraded kitchen package installed that includes a gas stovetop. Additionally they added a morning room off the kitchen that provides an extra amount of very usable square footage. Get cozy around your gas fireplace in the living room with lots of natural light. The half bathroom downstairs will keep your three bedrooms and spacious loft area private. The loft upstairs provides another flexible space that could be used as a play area, office, sitting area, or media area. Enjoy a large walk-in closet from your en-suite bathroom that includes a soaking tub. Storage is easy from the closet with walk-in access to the unfinished attic. The subdivision is across the road from East Jessamine County High School. This home has so much to offer with a lot of upgrades the new owners will appreciate!
Zillow last checked: 8 hours ago
Listing updated: August 28, 2025 at 11:09pm
Listed by:
Alexander L Heister 859-620-0770,
Keller Williams Bluegrass Realty
Bought with:
Tanner Napier, 251399
The Brokerage
Source: Imagine MLS,MLS#: 24005142
Facts & features
Interior
Bedrooms & bathrooms
- Bedrooms: 3
- Bathrooms: 3
- Full bathrooms: 2
- 1/2 bathrooms: 1
Primary bedroom
- Level: Second
Bedroom 1
- Level: Second
Bedroom 2
- Level: Second
Bathroom 1
- Description: Full Bath
- Level: Second
Bathroom 2
- Description: Full Bath
- Level: Second
Bathroom 3
- Description: Half Bath
- Level: First
Den
- Level: Second
Dining room
- Level: First
Dining room
- Level: First
Foyer
- Level: First
Foyer
- Level: First
Kitchen
- Level: First
Living room
- Level: First
Living room
- Level: First
Office
- Level: First
Utility room
- Level: Second
Heating
- Electric, Heat Pump
Cooling
- Electric
Appliances
- Included: Disposal, Dishwasher, Gas Range, Microwave, Refrigerator, Oven
- Laundry: Electric Dryer Hookup, Washer Hookup
Features
- Eat-in Kitchen
- Flooring: Carpet, Vinyl
- Has basement: No
- Has fireplace: Yes
- Fireplace features: Gas Log, Living Room
Interior area
- Total structure area: 2,512
- Total interior livable area: 2,512 sqft
- Finished area above ground: 2,512
- Finished area below ground: 0
Property
Parking
- Total spaces: 2
- Parking features: Attached Garage, Driveway, Off Street
- Garage spaces: 2
- Has uncovered spaces: Yes
Features
- Levels: Two
- Patio & porch: Patio, Porch
- Has view: Yes
- View description: Neighborhood
Lot
- Size: 6,969 sqft
Details
- Parcel number: 0580000024.48
Construction
Type & style
- Home type: SingleFamily
- Property subtype: Single Family Residence
Materials
- Brick Veneer, Vinyl Siding
- Foundation: Slab
- Roof: Dimensional Style,Shingle
Condition
- New construction: No
- Year built: 2021
Utilities & green energy
- Sewer: Public Sewer
- Water: Public
Community & neighborhood
Location
- Region: Nicholasville
- Subdivision: Eastgate
HOA & financial
HOA
- HOA fee: $350 annually
- Services included: Maintenance Grounds
Price history
| Date | Event | Price |
|---|---|---|
| 5/1/2024 | Sold | $400,000$159/sqft |
Source: | ||
| 4/1/2024 | Contingent | $400,000$159/sqft |
Source: | ||
| 3/22/2024 | Listed for sale | $400,000-2.4%$159/sqft |
Source: | ||
| 3/1/2024 | Listing removed | -- |
Source: | ||
| 2/15/2024 | Price change | $409,900-0.7%$163/sqft |
Source: | ||
Public tax history
| Year | Property taxes | Tax assessment |
|---|---|---|
| 2023 | $4,210 | $395,380 |
| 2022 | $4,210 | $395,380 |
Find assessor info on the county website
Neighborhood: 40356
Nearby schools
GreatSchools rating
- 7/10Hattie C. Warner Elementary SchoolGrades: 1-5Distance: 1.7 mi
- 3/10East Jessamine Middle SchoolGrades: 6-8Distance: 1.4 mi
- 7/10East Jessamine High SchoolGrades: 9-12Distance: 0.6 mi
Schools provided by the listing agent
- Elementary: Warner
- Middle: East Jessamine Middle School
- High: East Jess HS
Source: Imagine MLS. This data may not be complete. We recommend contacting the local school district to confirm school assignments for this home.

Get pre-qualified for a loan
At Zillow Home Loans, we can pre-qualify you in as little as 5 minutes with no impact to your credit score.An equal housing lender. NMLS #10287.

