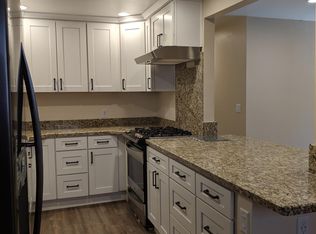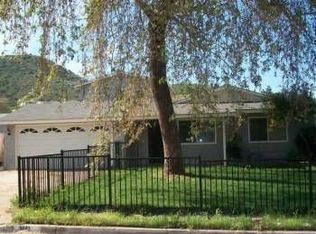VA/FHA approved!. This adorable 3 bedroom 2 bath detached single story home with no association fees is perched in the hills of Santee and with views of the city. This property offers 1032 Square feet of living space with new tile flooring throughout, fresh paint, new stove, brand new bathrooms and carpet in the bedrooms. Tons of yard to explore with two separate sitting areas in the front plus a large yard in the back - all perfect for small children to play safely inside your privately gated residence.
This property is off market, which means it's not currently listed for sale or rent on Zillow. This may be different from what's available on other websites or public sources.

