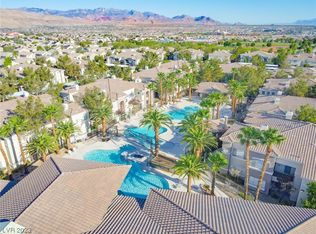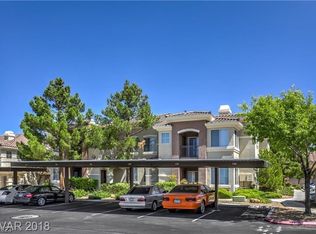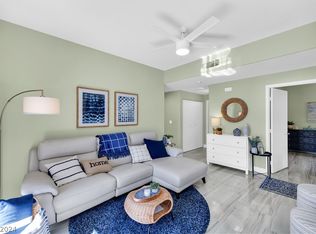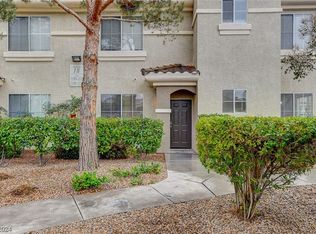Closed
$295,000
9050 W Warm Springs Rd UNIT 1117, Spring Valley, NV 89148
2beds
936sqft
Condominium
Built in 2003
-- sqft lot
$293,500 Zestimate®
$315/sqft
$1,472 Estimated rent
Home value
$293,500
$267,000 - $323,000
$1,472/mo
Zestimate® history
Loading...
Owner options
Explore your selling options
What's special
Beautifully upgraded and immaculately maintained, this stylish 2-bedroom, 2-bath condo is ideally located in the heart of Southwest Las Vegas, just minutes from the new Durango Station, UnCommons, shopping, dining, schools, and the 215. Nestled in the gated resort-style community of The Falls at Rhodes Ranch, this corner unit offers privacy and prime access to pools, spa, fitness center, clubhouse, and more. Tile flooring throughout, a cozy fireplace, and a private porch are great amenities inside this unit. The gourmet kitchen boasts quartz counters, white cabinets, and black appliances. The dual primary suites each offer walk-in closets and full baths. With amazing updates, assigned covered parking, and an amazing open layout, this turn-key home is ideal for comfortable living in one of Las Vegas' most vibrant areas.
Zillow last checked: 8 hours ago
Listing updated: September 24, 2025 at 04:59pm
Listed by:
Nicholas J. Barbarino S.0192043 (702)300-8498,
Platinum Real Estate Prof
Bought with:
Ana Vida Santos, S.0061012
AMaxima Realty and Property Ma
Source: LVR,MLS#: 2708747 Originating MLS: Greater Las Vegas Association of Realtors Inc
Originating MLS: Greater Las Vegas Association of Realtors Inc
Facts & features
Interior
Bedrooms & bathrooms
- Bedrooms: 2
- Bathrooms: 2
- Full bathrooms: 2
Primary bedroom
- Description: Bedroom With Bath Downstairs,Closet,Downstairs,Walk-In Closet(s)
- Dimensions: 12x11
Bedroom 2
- Description: Closet,Downstairs,With Bath
- Dimensions: 11x10
Primary bathroom
- Description: Shower Only
Dining room
- Description: Dining Area
- Dimensions: 9x9
Family room
- Description: Ceiling Fan,Downstairs
- Dimensions: 12x16
Kitchen
- Description: Pantry,Quartz Countertops
Heating
- Central, Electric, Gas
Cooling
- Central Air, Electric
Appliances
- Included: Gas Cooktop, Disposal, Gas Range, Microwave, Refrigerator
- Laundry: Gas Dryer Hookup, Main Level
Features
- Bedroom on Main Level, Ceiling Fan(s), Primary Downstairs, Window Treatments
- Flooring: Tile
- Windows: Blinds
- Number of fireplaces: 1
- Fireplace features: Family Room, Glass Doors
Interior area
- Total structure area: 936
- Total interior livable area: 936 sqft
Property
Parking
- Parking features: Assigned, Covered, One Space
Features
- Stories: 1
- Patio & porch: Porch
- Exterior features: Porch
- Pool features: Association, Community
- Fencing: None
Lot
- Size: 5,253 sqft
- Features: < 1/4 Acre
Details
- Parcel number: 17605414129
- Zoning description: Multi-Family
- Horse amenities: None
Construction
Type & style
- Home type: Condo
- Architectural style: One Story
- Property subtype: Condominium
- Attached to another structure: Yes
Materials
- Roof: Flat
Condition
- Excellent,Resale
- Year built: 2003
Utilities & green energy
- Electric: Photovoltaics None
- Sewer: Public Sewer
- Water: Public
- Utilities for property: Underground Utilities
Community & neighborhood
Community
- Community features: Pool
Location
- Region: Spring Valley
- Subdivision: Apache Spgs Condo Amd
HOA & financial
HOA
- Has HOA: Yes
- HOA fee: $239 monthly
- Amenities included: Clubhouse, Fitness Center, Pool, Spa/Hot Tub
- Services included: Insurance, Maintenance Grounds, Recreation Facilities
- Association name: The Falls at Rhodes
- Association phone: 702-272-0507
Other
Other facts
- Listing agreement: Exclusive Right To Sell
- Listing terms: Cash,Conventional,FHA,VA Loan
Price history
| Date | Event | Price |
|---|---|---|
| 9/24/2025 | Sold | $295,000-3.3%$315/sqft |
Source: | ||
| 8/27/2025 | Pending sale | $305,000$326/sqft |
Source: | ||
| 8/8/2025 | Price change | $305,000-1.6%$326/sqft |
Source: | ||
| 7/30/2025 | Listed for sale | $309,9900%$331/sqft |
Source: | ||
| 7/10/2025 | Contingent | $310,000$331/sqft |
Source: | ||
Public tax history
| Year | Property taxes | Tax assessment |
|---|---|---|
| 2025 | $1,074 +7.9% | $57,639 +6.9% |
| 2024 | $995 +8% | $53,928 +18.5% |
| 2023 | $922 +8% | $45,523 +6.8% |
Find assessor info on the county website
Neighborhood: Spring Valley
Nearby schools
GreatSchools rating
- 6/10Wayne N Tanaka Elementary SchoolGrades: PK-5Distance: 0.3 mi
- 6/10Wilbur & Theresa Faiss Middle SchoolGrades: 6-8Distance: 0.6 mi
- 4/10Sierra Vista High SchoolGrades: 9-12Distance: 1.3 mi
Schools provided by the listing agent
- Elementary: Tanaka, Wayne N.,Tanaka, Wayne N.
- Middle: Faiss, Wilbur & Theresa
- High: Sierra Vista High
Source: LVR. This data may not be complete. We recommend contacting the local school district to confirm school assignments for this home.
Get a cash offer in 3 minutes
Find out how much your home could sell for in as little as 3 minutes with a no-obligation cash offer.
Estimated market value
$293,500
Get a cash offer in 3 minutes
Find out how much your home could sell for in as little as 3 minutes with a no-obligation cash offer.
Estimated market value
$293,500



