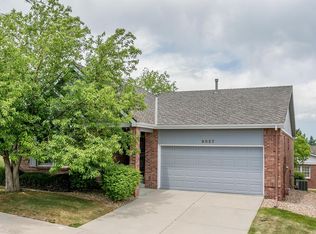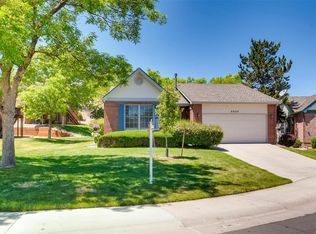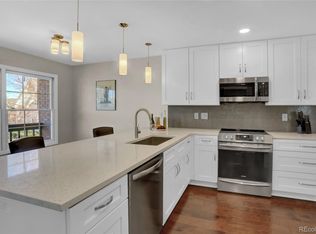Sold for $665,000 on 10/09/23
$665,000
9051 Greenspointe Lane, Highlands Ranch, CO 80130
3beds
3,772sqft
Single Family Residence
Built in 1992
3,354 Square Feet Lot
$714,800 Zestimate®
$176/sqft
$3,552 Estimated rent
Home value
$714,800
$672,000 - $758,000
$3,552/mo
Zestimate® history
Loading...
Owner options
Explore your selling options
What's special
The immaculate curb appeal of this south facing, brick, ranch style home, will capture your love at first sight! This gorgeous patio home is located in The Village, a pristine, maintenance free, 55+ community, in Highlands Ranch. The spacious interior is brightly lit by two natural light providing sun tunnel sky lights, south & east facing windows, which all accentuate contemporary neutral colors. The kitchen flaunts hardwood flooring, an island, double ovens, stainless appliances, and a built in microwave. This home also features spacious rooms, among which you’ll find an office, 3 bedrooms, a living room (with gas fireplace and brick mantle) on the main level, a great room (with pellet stove) in the finished basement and plenty of storage. The master bedroom boasts a 5 piece ensuite bathroom & walk-in closet. Relax out back on a deck which overlooks a lovely lawn and shade trees. The HOA takes care of the lawn, so you can enjoy your free time without having to worry about mowing, weeding, or fertilizing. This home is perfect for active adults looking for a cozy place to call home. The neighborhood is a short walk to The Links Golf Course, and The Cheese Ranch Historic and Natural area, including a vast trail system, perfect for hiking, biking, and exploring the outdoors.
Zillow last checked: 8 hours ago
Listing updated: October 09, 2023 at 11:05pm
Listed by:
Bryson Jones 720-404-8025 BrysonRJones@Gmail.com,
HomeSmart
Bought with:
Janine Smith, 40000969
HomeSmart
Source: REcolorado,MLS#: 9988665
Facts & features
Interior
Bedrooms & bathrooms
- Bedrooms: 3
- Bathrooms: 3
- Full bathrooms: 3
- Main level bathrooms: 2
- Main level bedrooms: 2
Primary bedroom
- Description: With Walk In Closet
- Level: Main
Bedroom
- Level: Main
Bedroom
- Level: Basement
Primary bathroom
- Description: Attached 5 Piece En-Suite
- Level: Main
Bathroom
- Level: Main
Bathroom
- Level: Basement
Dining room
- Level: Main
Family room
- Description: Featuring Gas Fireplace In Brick Mantle
- Level: Main
Great room
- Level: Basement
Kitchen
- Description: Stainless Appliances And Ample Cabinetry
- Level: Main
Laundry
- Description: Laundry/Mudroom
- Level: Main
Office
- Level: Main
Utility room
- Level: Basement
Workshop
- Description: Currently Used For Storage, But Could Serve Perfectly As A Workshop
- Level: Basement
Heating
- Forced Air, Pellet Stove
Cooling
- Attic Fan, Central Air
Appliances
- Included: Convection Oven, Cooktop, Dishwasher, Disposal, Double Oven, Dryer, Freezer, Microwave, Oven, Range, Refrigerator, Self Cleaning Oven, Washer
Features
- Built-in Features, Ceiling Fan(s), Five Piece Bath, Granite Counters, High Speed Internet, Kitchen Island, Open Floorplan, Radon Mitigation System, Walk-In Closet(s)
- Flooring: Carpet, Tile, Wood
- Windows: Bay Window(s), Double Pane Windows, Skylight(s), Window Coverings
- Basement: Bath/Stubbed,Daylight,Finished,Full
- Number of fireplaces: 2
- Fireplace features: Family Room, Gas Log, Pellet Stove, Recreation Room
Interior area
- Total structure area: 3,772
- Total interior livable area: 3,772 sqft
- Finished area above ground: 1,916
- Finished area below ground: 1,358
Property
Parking
- Total spaces: 2
- Parking features: Garage - Attached
- Attached garage spaces: 2
Features
- Levels: One
- Stories: 1
- Patio & porch: Deck, Front Porch
- Exterior features: Balcony, Garden, Private Yard, Rain Gutters
- Fencing: None
Lot
- Size: 3,354 sqft
Details
- Parcel number: R0354961
- Zoning: PDU
- Special conditions: Standard
Construction
Type & style
- Home type: SingleFamily
- Architectural style: A-Frame
- Property subtype: Single Family Residence
Materials
- Brick
Condition
- Year built: 1992
Utilities & green energy
- Sewer: Public Sewer
Community & neighborhood
Senior living
- Senior community: Yes
Location
- Region: Highlands Ranch
- Subdivision: The Village,The Retreat,Gleneagles Village
HOA & financial
HOA
- Has HOA: Yes
- HOA fee: $270 monthly
- Services included: Reserve Fund, Exterior Maintenance w/out Roof, Irrigation, Maintenance Grounds, Recycling, Road Maintenance, Snow Removal, Trash
- Association name: The Village
- Association phone: 303-745-2220
- Second HOA fee: $73 annually
- Second association name: Highlands Ranch
- Second association phone: 303-471-8958
Other
Other facts
- Listing terms: 1031 Exchange,Cash,Conventional,FHA,VA Loan
- Ownership: Corporation/Trust
Price history
| Date | Event | Price |
|---|---|---|
| 10/9/2023 | Sold | $665,000+0.8%$176/sqft |
Source: | ||
| 9/20/2023 | Pending sale | $660,000$175/sqft |
Source: | ||
| 9/13/2023 | Listed for sale | $660,000+85.9%$175/sqft |
Source: | ||
| 9/29/2006 | Sold | $355,000$94/sqft |
Source: Public Record Report a problem | ||
Public tax history
| Year | Property taxes | Tax assessment |
|---|---|---|
| 2025 | $4,552 +16.3% | $48,780 -6.2% |
| 2024 | $3,915 +39.6% | $51,990 -1% |
| 2023 | $2,805 -3.8% | $52,490 +39.4% |
Find assessor info on the county website
Neighborhood: 80130
Nearby schools
GreatSchools rating
- 6/10Fox Creek Elementary SchoolGrades: PK-6Distance: 0.6 mi
- 5/10Cresthill Middle SchoolGrades: 7-8Distance: 0.5 mi
- 9/10Highlands Ranch High SchoolGrades: 9-12Distance: 0.7 mi
Schools provided by the listing agent
- Elementary: Fox Creek
- Middle: Cresthill
- High: Highlands Ranch
- District: Douglas RE-1
Source: REcolorado. This data may not be complete. We recommend contacting the local school district to confirm school assignments for this home.
Get a cash offer in 3 minutes
Find out how much your home could sell for in as little as 3 minutes with a no-obligation cash offer.
Estimated market value
$714,800
Get a cash offer in 3 minutes
Find out how much your home could sell for in as little as 3 minutes with a no-obligation cash offer.
Estimated market value
$714,800


