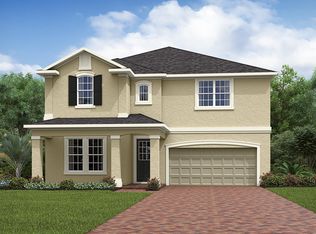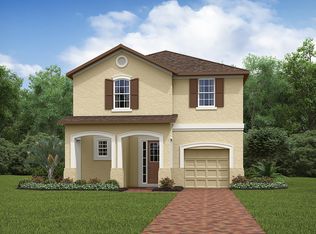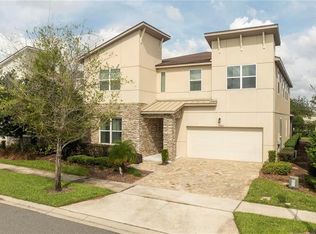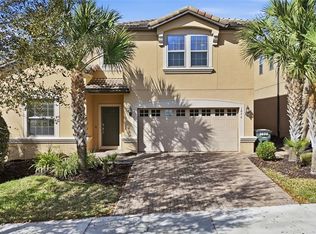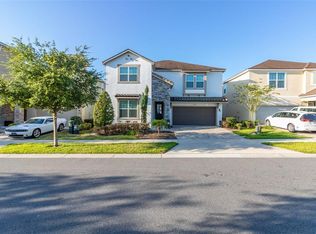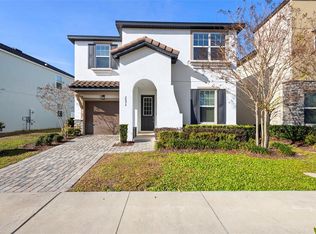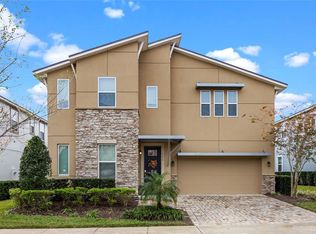Motivated seller - this home is priced to sell. Book your private showing today. Located in Solara Resort, this fully furnished 7-bedroom and 6-bathroom home has 2 primary bedrooms, a spacious open floor plan, a newly added media room upstairs, a game room, a covered lanai, and a private heated swimming pool with spa. One primary ensuite bedroom is located on the first floor, one other bedroom is also located on the first floor, while all the other bedrooms are on the second floor. The private swimming pool is at the rear of the property, and there are no rear neighbors. With a full-width covered lanai and access to a pool bathroom, this spot makes the perfect entertainment area for relaxing days and fun evenings, enjoying the heated pool & spa. Solara Resort is a gated community close to the theme parks and offers many amenities for your guests, including a restaurant, coffee shop, pool with bar, water slide, splash pad, fitness center, basketball and volleyball courts, a soccer field, and so much more. The home is located within easy reach of major highways, Clearwater Beach is less than two hours away, and Cape Canaveral is only ninety minutes away, perfect for watching the world-famous sunsets from the beach or the frequent rocket launches from the cape. This home will make an ideal second home or a great investment property for short-term rentals. Don't miss this unique opportunity to obtain a fantastic home at a great price.
Pending
$660,000
9051 Sunshine Ridge Loop, Kissimmee, FL 34747
7beds
4,106sqft
Est.:
Single Family Residence
Built in 2018
5,663 Square Feet Lot
$-- Zestimate®
$161/sqft
$726/mo HOA
What's special
Covered lanaiFull-width covered lanaiGame roomNewly added media roomSpacious open floor plan
- 109 days |
- 33 |
- 0 |
Likely to sell faster than
Zillow last checked: 8 hours ago
Listing updated: January 29, 2026 at 09:10am
Listing Provided by:
Iain Robinson 407-334-3804,
CENTURY 21 EDGE 321-351-2121
Source: Stellar MLS,MLS#: S5138217 Originating MLS: Osceola
Originating MLS: Osceola

Facts & features
Interior
Bedrooms & bathrooms
- Bedrooms: 7
- Bathrooms: 6
- Full bathrooms: 5
- 1/2 bathrooms: 1
Primary bedroom
- Features: Built-in Closet
- Level: First
- Area: 256 Square Feet
- Dimensions: 16x16
Primary bedroom
- Features: Walk-In Closet(s)
- Level: First
- Area: 224 Square Feet
- Dimensions: 14x16
Bedroom 3
- Features: Built-in Closet
- Level: Second
- Area: 182 Square Feet
- Dimensions: 13x14
Bedroom 4
- Features: Built-in Closet
- Level: Second
- Area: 196 Square Feet
- Dimensions: 14x14
Bedroom 5
- Features: Built-in Closet
- Level: Second
- Area: 216 Square Feet
- Dimensions: 12x18
Primary bathroom
- Level: First
- Area: 120 Square Feet
- Dimensions: 10x12
Balcony porch lanai
- Level: First
- Area: 320 Square Feet
- Dimensions: 40x8
Dining room
- Level: First
- Area: 140 Square Feet
- Dimensions: 10x14
Kitchen
- Level: First
- Area: 350 Square Feet
- Dimensions: 25x14
Living room
- Level: First
- Area: 300 Square Feet
- Dimensions: 15x20
Media room
- Level: Second
- Area: 288 Square Feet
- Dimensions: 16x18
Heating
- Central, Electric, Heat Pump
Cooling
- Central Air
Appliances
- Included: Dishwasher, Disposal, Dryer, Microwave, Range, Washer
- Laundry: Inside, Laundry Closet, Laundry Room, Upper Level
Features
- Ceiling Fan(s), Crown Molding, Eating Space In Kitchen, Living Room/Dining Room Combo, Open Floorplan, Primary Bedroom Main Floor, Thermostat
- Flooring: Carpet, Laminate, Tile
- Doors: Sliding Doors
- Windows: Window Treatments
- Has fireplace: No
- Furnished: Yes
Interior area
- Total structure area: 5,144
- Total interior livable area: 4,106 sqft
Video & virtual tour
Property
Parking
- Total spaces: 2
- Parking features: Garage - Attached
- Attached garage spaces: 2
- Details: Garage Dimensions: 20x20
Features
- Levels: Two
- Stories: 2
- Exterior features: Irrigation System, Sidewalk
- Has private pool: Yes
- Pool features: Child Safety Fence, Deck, Gunite, In Ground, Lighting, Screen Enclosure
- Has spa: Yes
- Spa features: In Ground
- Has view: Yes
- View description: Pool
Lot
- Size: 5,663 Square Feet
Details
- Parcel number: 182527494100010680
- Zoning: X
- Special conditions: None
Construction
Type & style
- Home type: SingleFamily
- Property subtype: Single Family Residence
Materials
- Block, HardiPlank Type, Stucco, Wood Frame
- Foundation: Slab
- Roof: Shingle
Condition
- Completed
- New construction: No
- Year built: 2018
Utilities & green energy
- Sewer: Public Sewer
- Water: Public
- Utilities for property: Electricity Connected, Sewer Connected, Sprinkler Recycled, Water Connected
Community & HOA
Community
- Security: Smoke Detector(s)
- Subdivision: SOLARA RESORT
HOA
- Has HOA: Yes
- Amenities included: Clubhouse, Fitness Center, Gated, Playground, Pool
- Services included: Cable TV, Community Pool, Internet, Maintenance Grounds, Security, Trash
- HOA fee: $726 monthly
- HOA name: LELAND MANAGEMENT
- HOA phone: 407-781-1188
- Pet fee: $0 monthly
Location
- Region: Kissimmee
Financial & listing details
- Price per square foot: $161/sqft
- Tax assessed value: $746,100
- Annual tax amount: $11,637
- Date on market: 11/10/2025
- Cumulative days on market: 438 days
- Listing terms: Cash,Conventional,FHA,VA Loan
- Ownership: Fee Simple
- Total actual rent: 0
- Electric utility on property: Yes
- Road surface type: Asphalt
Estimated market value
Not available
Estimated sales range
Not available
Not available
Price history
Price history
| Date | Event | Price |
|---|---|---|
| 1/29/2026 | Pending sale | $660,000$161/sqft |
Source: | ||
| 11/10/2025 | Listed for sale | $660,000-7%$161/sqft |
Source: | ||
| 10/1/2025 | Listing removed | $710,000$173/sqft |
Source: | ||
| 4/10/2025 | Listed for sale | $710,000-5.2%$173/sqft |
Source: | ||
| 2/12/2025 | Listing removed | $749,000$182/sqft |
Source: | ||
| 2/6/2025 | Price change | $749,000-3.9%$182/sqft |
Source: | ||
| 9/9/2024 | Listed for sale | $779,000+0.5%$190/sqft |
Source: | ||
| 6/2/2023 | Sold | $775,000-3.1%$189/sqft |
Source: | ||
| 4/17/2023 | Pending sale | $799,990$195/sqft |
Source: | ||
| 3/28/2023 | Listed for sale | $799,990+63.9%$195/sqft |
Source: | ||
| 4/26/2018 | Listing removed | $488,210$119/sqft |
Source: Mattamy Homes Report a problem | ||
| 3/10/2018 | Listed for sale | $488,210$119/sqft |
Source: Mattamy Homes Report a problem | ||
Public tax history
Public tax history
| Year | Property taxes | Tax assessment |
|---|---|---|
| 2024 | $11,637 +18.4% | $746,100 +11.6% |
| 2023 | $9,824 +12.2% | $668,800 +19% |
| 2022 | $8,757 +8% | $562,200 +16.9% |
| 2021 | $8,105 +8.3% | $481,100 +12.5% |
| 2020 | $7,487 +0.6% | $427,600 +2.8% |
| 2019 | $7,441 | $415,900 +939.8% |
| 2018 | $7,441 +267.2% | $40,000 +233.3% |
| 2017 | $2,026 | $12,000 |
Find assessor info on the county website
BuyAbility℠ payment
Est. payment
$4,627/mo
Principal & interest
$3081
Property taxes
$820
HOA Fees
$726
Climate risks
Neighborhood: 34747
Nearby schools
GreatSchools rating
- 5/10Westside K-8 SchoolGrades: PK-8Distance: 0.6 mi
- 5/10Celebration High SchoolGrades: 9-12Distance: 5 mi
