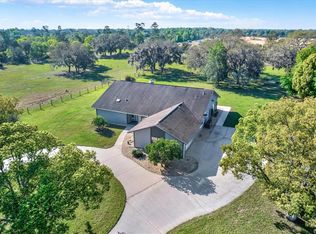Custom build Completed in 2022 on 3.9 acres. A beautiful Craftsman style home by long time established custom builder. Acreage is Cross fenced, perfect for horses. Enjoy the countryside with the convenience of shopping, restaurants, and Gulf waterfront a short drive away. Features an open floor plan; large country kitchen with custom cabinetry; center island; granite countertops. Crown molding and tray ceilings; beautiful custom wood trimmed windows and doors; high key efficient foam helps keep the electric bills down. Nice size primary bedroom suite, suitable for king size furniture; spa like master suite with bubble tub; separate huge shower; two vanities. Large Laundry room. Step outside onto the patio and enjoy the solitude and beauty that 3.9 acres offers. 2 car drive through garage. Large 32x12 Workshop with poured concrete slab, a dream for storing all your toys - BIKES, ATVs, tractors, yard equipment and more! There is PLENTY OF ROOM on the property FOR YOUR MOTORHOME, fifth-wheel, or large boat! Zoned Agricultural, bring your horses and grazing animals. This home is a dream for outdoor enthusiasts, animal lovers, and horse owners! Enjoy the park-like setting with deer, turkeys and more! Space for you and space from others. No HOA, no CDD and no flood insurance required. Set an appointment today to view this brand-new home on 3.9 acres in a great location.
This property is off market, which means it's not currently listed for sale or rent on Zillow. This may be different from what's available on other websites or public sources.
