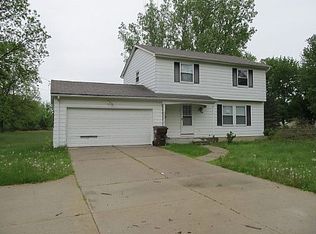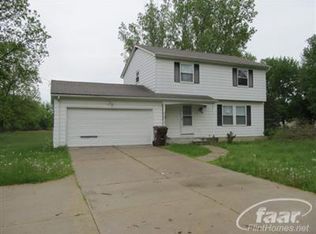Sold for $245,000
$245,000
9059 N Seymour Rd, Flushing, MI 48433
3beds
1,468sqft
Single Family Residence
Built in 1954
4.03 Acres Lot
$274,600 Zestimate®
$167/sqft
$2,277 Estimated rent
Home value
$274,600
$253,000 - $297,000
$2,277/mo
Zestimate® history
Loading...
Owner options
Explore your selling options
What's special
Nestled on a picturesque 4-acre parcel, this remarkable home offers the perfect combination of comfort and natural beauty. Boasting 3 bedrooms, 2 full baths, and a convenient half bath, this residence provides an inviting and functional living space. The first-floor laundry and open floor plan enhance everyday convenience, while the attached garage ensures easy access. The property's enchanting 4 acres of land beckon with its captivating blend of pristine landscapes. Half of the land is adorned with beautiful woods and winding trails, providing a serene escape for nature enthusiasts and outdoor adventurers alike. In addition to the attached garage, this property offers three detached garages, ensuring ample space for vehicle storage or hobbies. A generous 30x40 heated pole barn adds even more versatility, providing a dedicated workspace or extra storage capacity. This home strikes the perfect balance between seclusion and accessibility, offering a peaceful sanctuary while remaining within reach of essential amenities and nearby attractions. Don't miss this opportunity to own a home that seamlessly combines comfort, convenience, and the beauty of nature. Schedule your private tour today and experience the wonders of this exceptional property.
Zillow last checked: 8 hours ago
Listing updated: October 16, 2023 at 12:09pm
Listed by:
Matthew E Rau 810-447-8511,
Century 21 Signature Realty
Bought with:
Alexander Meyers, 6501342810
Real Estate For A CAUSE
Source: MiRealSource,MLS#: 50111024 Originating MLS: East Central Association of REALTORS
Originating MLS: East Central Association of REALTORS
Facts & features
Interior
Bedrooms & bathrooms
- Bedrooms: 3
- Bathrooms: 3
- Full bathrooms: 2
- 1/2 bathrooms: 1
Bedroom 1
- Features: Laminate
- Level: Entry
- Area: 300
- Dimensions: 20 x 15
Bedroom 2
- Features: Wood
- Level: Entry
- Area: 120
- Dimensions: 10 x 12
Bedroom 3
- Features: Wood
- Level: Entry
- Area: 120
- Dimensions: 10 x 12
Bathroom 1
- Features: Laminate
- Level: Entry
- Area: 50
- Dimensions: 10 x 5
Bathroom 2
- Features: Ceramic
- Level: Entry
- Area: 64
- Dimensions: 8 x 8
Dining room
- Features: Wood
- Level: Entry
- Area: 100
- Dimensions: 10 x 10
Kitchen
- Features: Wood
- Level: Entry
- Area: 100
- Dimensions: 10 x 10
Living room
- Features: Wood
- Level: Entry
- Area: 200
- Dimensions: 20 x 10
Heating
- Forced Air, Natural Gas
Cooling
- Central Air
Appliances
- Included: Gas Water Heater
Features
- Flooring: Linoleum, Laminate, Wood, Ceramic Tile
- Basement: Crawl Space
- Has fireplace: No
Interior area
- Total structure area: 1,468
- Total interior livable area: 1,468 sqft
- Finished area above ground: 1,468
- Finished area below ground: 0
Property
Parking
- Total spaces: 4
- Parking features: Attached, Direct Access
- Attached garage spaces: 4
Features
- Levels: One
- Stories: 1
- Frontage type: Road
- Frontage length: 210
Lot
- Size: 4.03 Acres
- Dimensions: 210 x 350 x 210 x 350
- Features: Wooded
Details
- Parcel number: 1333400026
- Special conditions: Private
Construction
Type & style
- Home type: SingleFamily
- Architectural style: Ranch
- Property subtype: Single Family Residence
Materials
- Vinyl Siding
- Foundation: Slab
Condition
- Year built: 1954
Utilities & green energy
- Sewer: Septic Tank
- Water: Public
Community & neighborhood
Location
- Region: Flushing
- Subdivision: Na
Other
Other facts
- Listing agreement: Exclusive Right To Sell
- Listing terms: Cash,Conventional,FHA,VA Loan,USDA Loan
Price history
| Date | Event | Price |
|---|---|---|
| 10/16/2023 | Sold | $245,000-2%$167/sqft |
Source: | ||
| 6/28/2023 | Pending sale | $249,900$170/sqft |
Source: | ||
| 6/3/2023 | Listed for sale | $249,900+28.5%$170/sqft |
Source: | ||
| 7/31/2020 | Listing removed | $194,500$132/sqft |
Source: American Associates Inc #2200049966 Report a problem | ||
| 7/10/2020 | Pending sale | $194,500$132/sqft |
Source: American Associates Inc #2200049966 Report a problem | ||
Public tax history
| Year | Property taxes | Tax assessment |
|---|---|---|
| 2015 | $1,668 +212% | $64,300 +4.9% |
| 2014 | $535 | $61,300 +15.4% |
| 2012 | -- | $53,100 -6.7% |
Find assessor info on the county website
Neighborhood: 48433
Nearby schools
GreatSchools rating
- 7/10Carter Elementary SchoolGrades: PK-4Distance: 3.1 mi
- 6/10Hill-Mccloy High SchoolGrades: 7-12Distance: 3.2 mi
- 4/10Kuehn-Haven Middle SchoolGrades: 4-8Distance: 3.4 mi
Schools provided by the listing agent
- District: Montrose Community Schools
Source: MiRealSource. This data may not be complete. We recommend contacting the local school district to confirm school assignments for this home.
Get pre-qualified for a loan
At Zillow Home Loans, we can pre-qualify you in as little as 5 minutes with no impact to your credit score.An equal housing lender. NMLS #10287.
Sell with ease on Zillow
Get a Zillow Showcase℠ listing at no additional cost and you could sell for —faster.
$274,600
2% more+$5,492
With Zillow Showcase(estimated)$280,092

