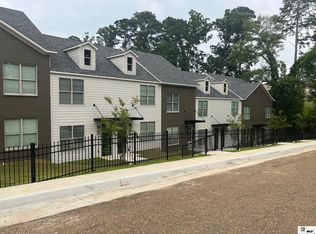Sold
Price Unknown
906 Arnold St, Ruston, LA 71270
2beds
1,200sqft
Site Build, Residential
Built in 2024
-- sqft lot
$262,300 Zestimate®
$--/sqft
$1,532 Estimated rent
Home value
$262,300
Estimated sales range
Not available
$1,532/mo
Zestimate® history
Loading...
Owner options
Explore your selling options
What's special
Valley Crest Townhomes... Open the door to one of Ruston's newest gated townhome developments. Well designed plan offers everything you need for efficient comfortable living. Generous kitchen island has room for 4 barstools and is open to the living area. Metal railings on the floating staircase enhance the modern urban vibe of the design. You and your friends can enjoy relaxing on the private patio with access from the kitchen. There is a half bath downstairs, hook-ups for a stackable washer/dryer and a pantry for kitchen and laundry essentials. Upstairs has 2 bedrooms and 2 baths. Gated entry opens to a well-lit parking area. Townhome is prewired for security. Annual HOA Fee of $1,200 covers lawn and grounds maintenance, utilities for parking lot lighting, as well as water usage for irrigation system. Community mailbox system. Located a block behind Starbucks, near LA Tech University. Walking distance to campus sporting events! This is a 9 unit townhome development located on a quiet dead-end street.
Zillow last checked: 8 hours ago
Listing updated: August 26, 2025 at 12:46pm
Listed by:
Sharee Granger,
Lincoln Realty
Bought with:
Janie Cherry
Rhodes Realty, Llc
Source: NELAR,MLS#: 210128
Facts & features
Interior
Bedrooms & bathrooms
- Bedrooms: 2
- Bathrooms: 3
- Full bathrooms: 2
- Partial bathrooms: 1
Primary bedroom
- Description: Floor: Vinyl Wood
- Level: Second
- Area: 143.75
Bedroom
- Description: Floor: Vinyl Wood
- Level: Second
- Area: 143.75
Dining room
- Description: Floor: Vinyl Wood
- Level: First
- Area: 63
Kitchen
- Description: Floor: Vinyl Wood
- Level: First
- Area: 94.5
Living room
- Description: Floor: Vinyl Wood
- Level: First
- Area: 192
Heating
- Electric, Central
Cooling
- Central Air, Electric
Appliances
- Included: Dishwasher, Microwave, Electric Range, Electric Water Heater
- Laundry: Washer/Dryer Connect
Features
- Ceiling Fan(s)
- Windows: Double Pane Windows, Vinyl Clad, Blinds
- Has fireplace: No
- Fireplace features: None
Interior area
- Total structure area: 1,200
- Total interior livable area: 1,200 sqft
Property
Parking
- Parking features: Hard Surface Drv.
- Has uncovered spaces: Yes
Features
- Levels: Two
- Stories: 2
- Patio & porch: Open Patio
- Fencing: Wood
- Waterfront features: None
Lot
- Features: Professional Landscaping, Cleared
Details
- Parcel number: 23183069045
- Zoning: PUD
- Zoning description: PUD
Construction
Type & style
- Home type: SingleFamily
- Architectural style: Contemporary
- Property subtype: Site Build, Residential
Materials
- Frame, Brick Veneer
- Foundation: Slab
- Roof: Architecture Style,Asphalt Shingle
Condition
- true
- New construction: Yes
- Year built: 2024
Utilities & green energy
- Electric: Electric Company: City of Ruston
- Gas: None, Gas Company: None
- Sewer: Public Sewer
- Water: Public, Electric Company: City of Ruston
- Utilities for property: Natural Gas Not Available
Community & neighborhood
Security
- Security features: Smoke Detector(s)
Location
- Region: Ruston
- Subdivision: D.E. O'neal
Other
Other facts
- Road surface type: Paved
Price history
| Date | Event | Price |
|---|---|---|
| 8/8/2025 | Sold | -- |
Source: | ||
| 8/1/2025 | Pending sale | $259,900$217/sqft |
Source: | ||
| 3/11/2025 | Price change | $259,900+1.6%$217/sqft |
Source: | ||
| 1/21/2025 | Listed for sale | $255,900+2.4%$213/sqft |
Source: | ||
| 10/14/2024 | Listing removed | $249,900$208/sqft |
Source: | ||
Public tax history
Tax history is unavailable.
Neighborhood: 71270
Nearby schools
GreatSchools rating
- NAGlen View Elementary SchoolGrades: K-2Distance: 1 mi
- 5/10Ruston Junior High SchoolGrades: 7-8Distance: 1.5 mi
- 8/10Ruston High SchoolGrades: 9-12Distance: 0.2 mi
Sell with ease on Zillow
Get a Zillow Showcase℠ listing at no additional cost and you could sell for —faster.
$262,300
2% more+$5,246
With Zillow Showcase(estimated)$267,546

