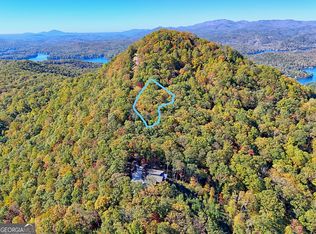Closed
$269,900
906 Billy Watts Cove Rd, Tiger, GA 30576
4beds
1,920sqft
Single Family Residence, Manufactured Home
Built in 2000
4 Acres Lot
$-- Zestimate®
$141/sqft
$2,147 Estimated rent
Home value
Not available
Estimated sales range
Not available
$2,147/mo
Zestimate® history
Loading...
Owner options
Explore your selling options
What's special
Escape to your own private haven at the end of Billy Watts Cove in scenic Tiger, GA. Nestled on 4 wooded, peaceful acres, this spacious 4-bedroom, 2-bath home offers over 1,900 sq ft of comfortable living space just minutes from Lake Burton-perfect for full-time living, weekend getaways, or quiet mountain retreats. Inside, you'll find a warm and welcoming layout featuring two living areas, a dedicated dining room, and a breakfast bar in the kitchen-ideal for both everyday living and entertaining. A cozy fireplace and hearth with wood stove hookup add rustic charm and warmth, especially in the cooler months. The thoughtfully designed floor plan offers privacy and functionality, with a generously sized primary suite complete with a large bathroom and walk-in closet. The additional bedrooms provide flexible space for family, guests, a home office, or hobby rooms. Outside, the property is a nature lover's dream. Enjoy the peaceful setting surrounded by mature trees, create your own garden, build trails, or simply relax on your land and take in the serenity. A dedicated RV hookup makes it easy to host guests or accommodate weekend travelers. With space, privacy, and proximity to Lake Burton, Tallulah Gorge, and downtown Clayton, this home offers a rare opportunity to enjoy the best of mountain living with room to grow, roam, and make it your own. Come explore the possibilities-schedule your private showing today!
Zillow last checked: 8 hours ago
Listing updated: September 15, 2025 at 11:29am
Listed by:
Tyler Real Estate Group 706-968-8521,
Leading Edge Real Estate LLC
Bought with:
Shawn Hart, 431973
Modern Heart Realty
Source: GAMLS,MLS#: 10548717
Facts & features
Interior
Bedrooms & bathrooms
- Bedrooms: 4
- Bathrooms: 2
- Full bathrooms: 2
- Main level bathrooms: 2
- Main level bedrooms: 4
Heating
- Central, Electric
Cooling
- Central Air, Electric
Appliances
- Included: Dishwasher, Oven/Range (Combo)
- Laundry: In Hall
Features
- Master On Main Level
- Flooring: Hardwood, Vinyl
- Basement: Crawl Space
- Number of fireplaces: 2
Interior area
- Total structure area: 1,920
- Total interior livable area: 1,920 sqft
- Finished area above ground: 1,920
- Finished area below ground: 0
Property
Parking
- Parking features: Carport
- Has carport: Yes
Features
- Levels: One
- Stories: 1
Lot
- Size: 4 Acres
- Features: Private, Sloped
Details
- Parcel number: 016 002F
Construction
Type & style
- Home type: MobileManufactured
- Architectural style: Ranch
- Property subtype: Single Family Residence, Manufactured Home
Materials
- Vinyl Siding
- Roof: Composition
Condition
- Resale
- New construction: No
- Year built: 2000
Utilities & green energy
- Sewer: Septic Tank
- Water: Well
- Utilities for property: Cable Available, Electricity Available
Community & neighborhood
Community
- Community features: None
Location
- Region: Tiger
- Subdivision: None
Other
Other facts
- Listing agreement: Exclusive Right To Sell
Price history
| Date | Event | Price |
|---|---|---|
| 9/9/2025 | Sold | $269,900-1.9%$141/sqft |
Source: | ||
| 7/12/2025 | Pending sale | $275,000$143/sqft |
Source: | ||
| 6/21/2025 | Price change | $275,000-6.8%$143/sqft |
Source: | ||
| 5/6/2025 | Listed for sale | $295,000+123.5%$154/sqft |
Source: Owner Report a problem | ||
| 5/11/2012 | Listing removed | $132,000$69/sqft |
Source: Better Homes and Gardens Real Estate Metro Brokers #02667838 Report a problem | ||
Public tax history
| Year | Property taxes | Tax assessment |
|---|---|---|
| 2019 | -- | $18,604 |
| 2018 | $6,827 | $18,604 +76.4% |
| 2017 | -- | $10,549 |
Find assessor info on the county website
Neighborhood: 30576
Nearby schools
GreatSchools rating
- NARabun County Primary SchoolGrades: PK-2Distance: 6.9 mi
- 5/10Rabun County Middle SchoolGrades: 7-8Distance: 6.4 mi
- 7/10Rabun County High SchoolGrades: 9-12Distance: 6.4 mi
Schools provided by the listing agent
- Elementary: Rabun County Primary/Elementar
- Middle: Rabun County
- High: Rabun County
Source: GAMLS. This data may not be complete. We recommend contacting the local school district to confirm school assignments for this home.
