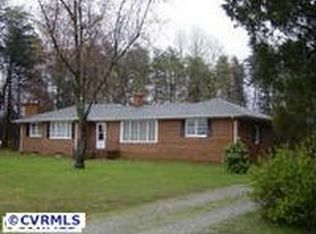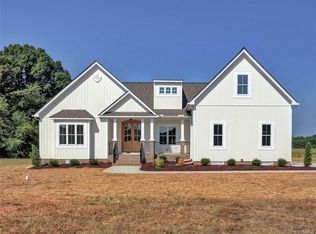Sold for $435,000
$435,000
906 Dorset Rd, Powhatan, VA 23139
3beds
1,805sqft
Single Family Residence
Built in 1993
5.06 Acres Lot
$441,000 Zestimate®
$241/sqft
$2,506 Estimated rent
Home value
$441,000
Estimated sales range
Not available
$2,506/mo
Zestimate® history
Loading...
Owner options
Explore your selling options
What's special
BACK ON MARKET, AT NO FAULT OF THE SELLERS. Welcome to true country living on 5 private acres in the heart of Powhatan! This charming home blends peaceful rural life with modern convenience, without the limits of an HOA. Relax on the covered front porch with a morning coffee or host gatherings on the resurfaced back deck (2025), overlooking the open backyard – perfect for watching kids play or keeping an eye on the grill. Inside, the main level flows seamlessly from the kitchen to the dining and living areas, creating an open, inviting space. Upstairs, the primary suite features vaulted ceilings, a private ensuite bath, and a walk-in closet. Recent updates include freshly painted walls, resurfaced tubs, hardwood floors installed in 2024, new water heater 2023, and a newer dishwasher (2019), making this home truly move-in ready. Conveniently located just 15 minutes to Powhatan’s charming downtown and Fighting Creek Park, 15 minutes to the Metro Richmond Zoo, 15 minutes to Westchester for dining and shopping, and within 20 minutes of three YMCA locations. With easy access to Powhite Parkway and I-288, you can reach all your favorite spots quickly and easily. Don’t miss your chance to own this beautiful piece of Powhatan paradise. Schedule a tour today and experience the perfect blend of country living and modern convenience!
Zillow last checked: 8 hours ago
Listing updated: July 15, 2025 at 05:55am
Listed by:
Nicholaus Creasey 804-852-4132,
EXP Realty LLC,
Richard Eason 804-307-1911,
EXP Realty LLC
Bought with:
Ashleigh Topping, 0225256343
Coldwell Banker Elite
Source: CVRMLS,MLS#: 2513666 Originating MLS: Central Virginia Regional MLS
Originating MLS: Central Virginia Regional MLS
Facts & features
Interior
Bedrooms & bathrooms
- Bedrooms: 3
- Bathrooms: 3
- Full bathrooms: 2
- 1/2 bathrooms: 1
Primary bedroom
- Level: Second
- Dimensions: 19.0 x 11.0
Bedroom 2
- Level: Second
- Dimensions: 16.0 x 11.0
Bedroom 3
- Level: Second
- Dimensions: 11.0 x 11.0
Dining room
- Level: First
- Dimensions: 10.0 x 11.0
Family room
- Level: First
- Dimensions: 18.0 x 11.0
Foyer
- Level: First
- Dimensions: 0 x 0
Other
- Description: Tub & Shower
- Level: Second
Half bath
- Level: First
Kitchen
- Level: First
- Dimensions: 10.0 x 12.0
Laundry
- Level: First
- Dimensions: 6.0 x 6.0
Living room
- Level: First
- Dimensions: 11.0 x 13.0
Heating
- Electric, Zoned
Cooling
- Heat Pump
Appliances
- Included: Dishwasher, Electric Cooking, Electric Water Heater, Microwave, Oven, Refrigerator
- Laundry: Washer Hookup, Dryer Hookup
Features
- Ceiling Fan(s), Cathedral Ceiling(s), Dining Area, Double Vanity, Eat-in Kitchen, Granite Counters, Bath in Primary Bedroom, Skylights, Walk-In Closet(s)
- Flooring: Partially Carpeted, Tile, Wood
- Windows: Skylight(s), Thermal Windows
- Basement: Crawl Space
- Attic: Pull Down Stairs
- Number of fireplaces: 1
- Fireplace features: Masonry, Wood Burning
Interior area
- Total interior livable area: 1,805 sqft
- Finished area above ground: 1,805
- Finished area below ground: 0
Property
Parking
- Parking features: Oversized
Features
- Levels: Two
- Stories: 2
- Patio & porch: Rear Porch, Front Porch, Deck, Porch
- Exterior features: Deck, Porch, Storage, Shed
- Pool features: None
- Fencing: None
Lot
- Size: 5.06 Acres
- Features: Cleared, Wooded, Level
- Topography: Level
Details
- Parcel number: 053E110
- Zoning description: R-2
Construction
Type & style
- Home type: SingleFamily
- Architectural style: Two Story
- Property subtype: Single Family Residence
Materials
- Drywall, Frame, Vinyl Siding
- Roof: Asphalt,Composition
Condition
- Resale
- New construction: No
- Year built: 1993
Utilities & green energy
- Sewer: Septic Tank
- Water: Well
Community & neighborhood
Location
- Region: Powhatan
- Subdivision: Graceland
Other
Other facts
- Ownership: Individuals
- Ownership type: Sole Proprietor
Price history
| Date | Event | Price |
|---|---|---|
| 7/10/2025 | Sold | $435,000+2.4%$241/sqft |
Source: | ||
| 6/19/2025 | Pending sale | $425,000$235/sqft |
Source: | ||
| 6/13/2025 | Listed for sale | $425,000$235/sqft |
Source: | ||
| 5/23/2025 | Pending sale | $425,000$235/sqft |
Source: | ||
| 5/16/2025 | Listed for sale | $425,000+87.2%$235/sqft |
Source: | ||
Public tax history
| Year | Property taxes | Tax assessment |
|---|---|---|
| 2023 | $2,205 +7% | $319,500 +19.4% |
| 2022 | $2,061 -2.6% | $267,700 +7.5% |
| 2021 | $2,117 | $249,000 |
Find assessor info on the county website
Neighborhood: 23139
Nearby schools
GreatSchools rating
- 6/10Flat Rock Elementary SchoolGrades: PK-5Distance: 3.9 mi
- 5/10Powhatan Jr. High SchoolGrades: 6-8Distance: 9.1 mi
- 6/10Powhatan High SchoolGrades: 9-12Distance: 4 mi
Schools provided by the listing agent
- Elementary: Flat Rock
- Middle: Powhatan
- High: Powhatan
Source: CVRMLS. This data may not be complete. We recommend contacting the local school district to confirm school assignments for this home.
Get a cash offer in 3 minutes
Find out how much your home could sell for in as little as 3 minutes with a no-obligation cash offer.
Estimated market value$441,000
Get a cash offer in 3 minutes
Find out how much your home could sell for in as little as 3 minutes with a no-obligation cash offer.
Estimated market value
$441,000

