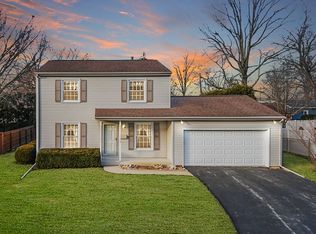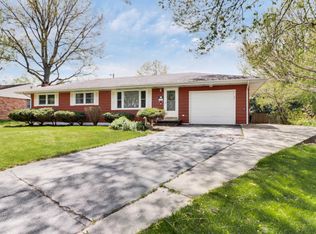Closed
$277,100
906 Hanlin Ct, Normal, IL 61761
3beds
2,616sqft
Single Family Residence
Built in 1964
9,375 Square Feet Lot
$284,500 Zestimate®
$106/sqft
$2,209 Estimated rent
Home value
$284,500
$262,000 - $310,000
$2,209/mo
Zestimate® history
Loading...
Owner options
Explore your selling options
What's special
Welcome to 906 Hanlin Ct in the heart of Normal. This adorable place is just waiting for you to step in and make it yours. Nicely maintained, this 3 bedroom, 2.5 bath home is filled with natural light; all the rooms are good sized, there's room for a second living area and plenty of storage in the finished basement. Room to entertain inside and out. Hurry and make your appointment to see this truly move-in ready home.
Zillow last checked: 8 hours ago
Listing updated: August 27, 2025 at 02:17pm
Listing courtesy of:
Penny Wilson 309-319-4008,
Coldwell Banker Real Estate Group
Bought with:
Amanda Wycoff
BHHS Central Illinois, REALTORS
Source: MRED as distributed by MLS GRID,MLS#: 12423611
Facts & features
Interior
Bedrooms & bathrooms
- Bedrooms: 3
- Bathrooms: 3
- Full bathrooms: 2
- 1/2 bathrooms: 1
Primary bedroom
- Features: Flooring (Hardwood)
- Level: Main
- Area: 143 Square Feet
- Dimensions: 11X13
Bedroom 2
- Features: Flooring (Hardwood)
- Level: Main
- Area: 156 Square Feet
- Dimensions: 13X12
Bedroom 3
- Features: Flooring (Hardwood)
- Level: Main
- Area: 100 Square Feet
- Dimensions: 10X10
Dining room
- Features: Flooring (Hardwood)
Family room
- Features: Flooring (Carpet)
- Level: Basement
- Area: 364 Square Feet
- Dimensions: 28X13
Kitchen
- Features: Flooring (Vinyl)
- Level: Main
- Area: 110 Square Feet
- Dimensions: 11X10
Living room
- Features: Flooring (Hardwood)
- Level: Main
- Area: 288 Square Feet
- Dimensions: 18X16
Heating
- Natural Gas
Cooling
- Central Air
Features
- Basement: Finished,Full
Interior area
- Total structure area: 2,616
- Total interior livable area: 2,616 sqft
- Finished area below ground: 1,308
Property
Parking
- Total spaces: 4
- Parking features: Concrete, Garage Door Opener, On Site, Attached, Garage
- Attached garage spaces: 2
- Has uncovered spaces: Yes
Accessibility
- Accessibility features: No Disability Access
Features
- Stories: 1
- Fencing: Fenced
Lot
- Size: 9,375 sqft
- Dimensions: 75 X 125
- Features: Landscaped, Mature Trees, Level
Details
- Parcel number: 1427328008
- Special conditions: None
Construction
Type & style
- Home type: SingleFamily
- Architectural style: Traditional
- Property subtype: Single Family Residence
Materials
- Brick
- Foundation: Block
- Roof: Asphalt
Condition
- New construction: No
- Year built: 1964
Utilities & green energy
- Electric: Circuit Breakers
- Sewer: Public Sewer
- Water: Public
Community & neighborhood
Community
- Community features: Street Lights, Street Paved
Location
- Region: Normal
- Subdivision: Pleasant Hills
Other
Other facts
- Listing terms: Conventional
- Ownership: Fee Simple
Price history
| Date | Event | Price |
|---|---|---|
| 8/27/2025 | Sold | $277,100+9.1%$106/sqft |
Source: | ||
| 7/20/2025 | Contingent | $254,000$97/sqft |
Source: | ||
| 7/18/2025 | Listed for sale | $254,000+37.4%$97/sqft |
Source: | ||
| 8/25/2020 | Sold | $184,900$71/sqft |
Source: | ||
| 7/18/2020 | Pending sale | $184,900$71/sqft |
Source: Keller Williams Revolution #10752344 Report a problem | ||
Public tax history
| Year | Property taxes | Tax assessment |
|---|---|---|
| 2024 | $5,095 +7.1% | $68,754 +11.7% |
| 2023 | $4,756 +6.7% | $61,564 +10.7% |
| 2022 | $4,457 +4.3% | $55,618 +6% |
Find assessor info on the county website
Neighborhood: 61761
Nearby schools
GreatSchools rating
- 5/10Colene Hoose Elementary SchoolGrades: K-5Distance: 0.4 mi
- 5/10Chiddix Jr High SchoolGrades: 6-8Distance: 0.3 mi
- 7/10Normal Community West High SchoolGrades: 9-12Distance: 3 mi
Schools provided by the listing agent
- Elementary: Colene Hoose Elementary
- Middle: Chiddix Jr High
- High: Normal Community High School
- District: 5
Source: MRED as distributed by MLS GRID. This data may not be complete. We recommend contacting the local school district to confirm school assignments for this home.

Get pre-qualified for a loan
At Zillow Home Loans, we can pre-qualify you in as little as 5 minutes with no impact to your credit score.An equal housing lender. NMLS #10287.

