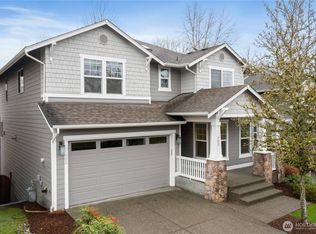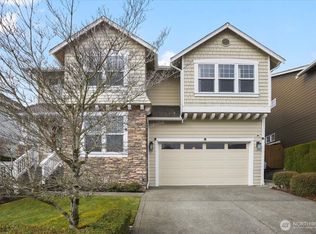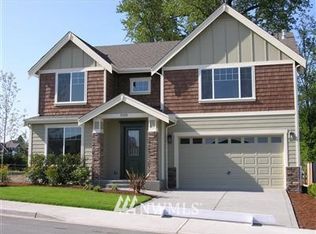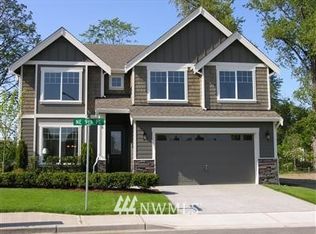Sold
Listed by:
Haily Phan,
eXp Realty
Bought with: Skyline Properties, Inc.
$1,330,000
906 Jericho Place NE, Renton, WA 98059
4beds
3,910sqft
Single Family Residence
Built in 2008
5,005.04 Square Feet Lot
$1,287,700 Zestimate®
$340/sqft
$4,197 Estimated rent
Home value
$1,287,700
$1.18M - $1.40M
$4,197/mo
Zestimate® history
Loading...
Owner options
Explore your selling options
What's special
Discovered this gem nestled in Renton Highland within Issaquah School District. This unique layout 2-story with a daylight basement residence combines thoughtful design with functional living spaces, offering everything you need for modern, comfortable living. Enjoy the 4 well-sized bedrooms, including a large master suite stands out w/ its exceptional design & comfort, a walk-in closet. A welcoming loft. A den on the 1st floor provides quiet space for work/ study. The endless possibilities with a basement offer a full bath and bedroom, open space for entertainment. Step out onto the deck and take in the serene greenbelt. 2 cars garage. Whether you need room or extra space for guests, this home has you covered.
Zillow last checked: 8 hours ago
Listing updated: December 15, 2024 at 04:02am
Listed by:
Haily Phan,
eXp Realty
Bought with:
Mahender Alluri, 125054
Skyline Properties, Inc.
Source: NWMLS,MLS#: 2279392
Facts & features
Interior
Bedrooms & bathrooms
- Bedrooms: 4
- Bathrooms: 4
- Full bathrooms: 3
- 1/2 bathrooms: 1
- Main level bathrooms: 1
Primary bedroom
- Level: Second
Bedroom
- Level: Second
Bedroom
- Level: Second
Bedroom
- Level: Lower
Bathroom full
- Level: Second
Bathroom full
- Level: Second
Bathroom full
- Level: Lower
Other
- Level: Main
Den office
- Level: Main
Dining room
- Level: Main
Entry hall
- Level: Main
Family room
- Level: Main
Kitchen with eating space
- Level: Main
Living room
- Level: Main
Rec room
- Level: Lower
Utility room
- Level: Second
Heating
- Fireplace(s), 90%+ High Efficiency
Cooling
- None
Appliances
- Included: Dishwasher(s), Microwave(s), Refrigerator(s), Stove(s)/Range(s), Washer(s), Water Heater: Gas, Water Heater Location: garage
Features
- Bath Off Primary, Dining Room, Loft
- Flooring: Ceramic Tile, Hardwood, Vinyl Plank, Carpet
- Windows: Skylight(s)
- Basement: Daylight
- Number of fireplaces: 2
- Fireplace features: Gas, Main Level: 1, Upper Level: 1, Fireplace
Interior area
- Total structure area: 3,910
- Total interior livable area: 3,910 sqft
Property
Parking
- Total spaces: 2
- Parking features: Driveway, Attached Garage
- Attached garage spaces: 2
Features
- Levels: Two
- Stories: 2
- Entry location: Main
- Patio & porch: Bath Off Primary, Ceramic Tile, Dining Room, Fireplace, Fireplace (Primary Bedroom), Hardwood, Loft, Skylight(s), Walk-In Closet(s), Wall to Wall Carpet, Water Heater
- Has view: Yes
- View description: Territorial
Lot
- Size: 5,005 sqft
- Dimensions: 5006
- Features: Sidewalk, Fenced-Fully, Patio
- Topography: Sloped
Details
- Parcel number: 9211010970
- Special conditions: Standard
Construction
Type & style
- Home type: SingleFamily
- Property subtype: Single Family Residence
Materials
- Cement Planked, Wood Siding
- Foundation: Poured Concrete, Slab
- Roof: Composition
Condition
- Year built: 2008
- Major remodel year: 2008
Utilities & green energy
- Electric: Company: Puget Sound Energy
- Sewer: Sewer Connected, Company: City of Renton
- Water: Public, Company: King County Water District No. 90
Community & neighborhood
Community
- Community features: CCRs
Location
- Region: Renton
- Subdivision: Highlands
HOA & financial
HOA
- HOA fee: $505 annually
- Association phone: 425-344-6560
Other
Other facts
- Listing terms: Cash Out,Conventional,FHA,VA Loan
- Cumulative days on market: 207 days
Price history
| Date | Event | Price |
|---|---|---|
| 11/14/2024 | Sold | $1,330,000$340/sqft |
Source: | ||
| 10/9/2024 | Pending sale | $1,330,000$340/sqft |
Source: | ||
| 9/30/2024 | Price change | $1,330,000-3.6%$340/sqft |
Source: | ||
| 9/10/2024 | Price change | $1,380,000-3.2%$353/sqft |
Source: | ||
| 8/23/2024 | Listed for sale | $1,425,000+141.2%$364/sqft |
Source: | ||
Public tax history
| Year | Property taxes | Tax assessment |
|---|---|---|
| 2024 | $11,399 +12.9% | $1,180,000 +18.2% |
| 2023 | $10,092 -6.5% | $998,000 -17.8% |
| 2022 | $10,799 +12.8% | $1,214,000 +36.9% |
Find assessor info on the county website
Neighborhood: VerCello
Nearby schools
GreatSchools rating
- 10/10Apollo Elementary SchoolGrades: PK-5Distance: 0.4 mi
- 9/10Maywood Middle SchoolGrades: 6-8Distance: 2.4 mi
- 10/10Liberty Sr High SchoolGrades: 9-12Distance: 1.8 mi
Schools provided by the listing agent
- Elementary: Apollo Elem
- Middle: Maywood Mid
- High: Liberty Snr High
Source: NWMLS. This data may not be complete. We recommend contacting the local school district to confirm school assignments for this home.
Get a cash offer in 3 minutes
Find out how much your home could sell for in as little as 3 minutes with a no-obligation cash offer.
Estimated market value$1,287,700
Get a cash offer in 3 minutes
Find out how much your home could sell for in as little as 3 minutes with a no-obligation cash offer.
Estimated market value
$1,287,700



