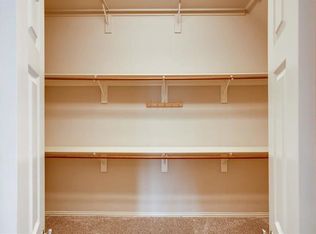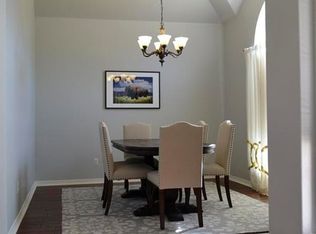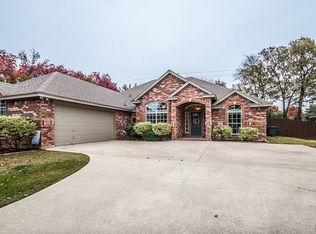Sold
Price Unknown
906 Muirfield Rd, Keller, TX 76248
4beds
2,629sqft
Single Family Residence
Built in 2000
10,193.04 Square Feet Lot
$-- Zestimate®
$--/sqft
$3,836 Estimated rent
Home value
Not available
Estimated sales range
Not available
$3,836/mo
Zestimate® history
Loading...
Owner options
Explore your selling options
What's special
This charming single-story home in the heart of Keller is the one you’ve been waiting for! Move-in ready and thoughtfully designed, it offers a spacious and functional layout with four bedrooms, three full bathrooms, a formal dining room, and a private study featuring built-in desk, shelving, and French doors. Ideal for family gatherings and entertaining, the home boasts an inviting open floor plan with solid hand-scraped hardwoods and stunning stained concrete in the living areas. Freshly painted in neutral, on-trend colors, it provides a warm and welcoming atmosphere. The kitchen is a chef’s delight, featuring maple cabinets with glass fronts, granite countertops, a prep island, walk in pantry, and a convenient trash compactor. Completing this exceptional home is an oversized detached garage with electric gate access, offering both security and convenience. Don’t miss your chance to see this beautiful home!
Zillow last checked: 8 hours ago
Listing updated: June 25, 2025 at 08:52am
Listed by:
Jennifer Underhill 0607696 903-570-1334,
Real Broker, LLC 855-450-0442
Bought with:
Gordon Skinner
HomeSmart
Source: NTREIS,MLS#: 20855215
Facts & features
Interior
Bedrooms & bathrooms
- Bedrooms: 4
- Bathrooms: 3
- Full bathrooms: 3
Primary bedroom
- Level: First
- Dimensions: 15 x 17
Living room
- Level: First
- Dimensions: 20 x 25
Heating
- Fireplace(s), Natural Gas
Cooling
- Central Air, Ceiling Fan(s), Electric
Appliances
- Included: Dishwasher, Electric Cooktop, Electric Oven, Disposal, Gas Water Heater, Microwave, Trash Compactor
Features
- Granite Counters, High Speed Internet, Open Floorplan, Cable TV
- Has basement: No
- Number of fireplaces: 1
- Fireplace features: Gas Log, Gas Starter
Interior area
- Total interior livable area: 2,629 sqft
Property
Parking
- Total spaces: 2
- Parking features: Garage Faces Front, Garage
- Attached garage spaces: 2
Features
- Levels: One
- Stories: 1
- Pool features: None
- Fencing: Brick,Wood
Lot
- Size: 10,193 sqft
Details
- Parcel number: 06754767
Construction
Type & style
- Home type: SingleFamily
- Architectural style: Traditional,Detached
- Property subtype: Single Family Residence
Materials
- Brick
Condition
- Year built: 2000
Utilities & green energy
- Sewer: Public Sewer
- Water: Public
- Utilities for property: Natural Gas Available, Sewer Available, Separate Meters, Water Available, Cable Available
Community & neighborhood
Location
- Region: Keller
- Subdivision: Heatherwood Estates
HOA & financial
HOA
- Has HOA: Yes
- HOA fee: $600 annually
- Services included: Association Management
- Association name: Junction Property Management
- Association phone: 972-484-2060
Other
Other facts
- Listing terms: Cash,Conventional,FHA,VA Loan
Price history
| Date | Event | Price |
|---|---|---|
| 6/23/2025 | Sold | -- |
Source: NTREIS #20855215 Report a problem | ||
| 5/30/2025 | Pending sale | $510,000$194/sqft |
Source: NTREIS #20855215 Report a problem | ||
| 5/17/2025 | Price change | $510,000-1%$194/sqft |
Source: NTREIS #20855215 Report a problem | ||
| 4/29/2025 | Price change | $515,000-0.7%$196/sqft |
Source: NTREIS #20855215 Report a problem | ||
| 4/18/2025 | Price change | $518,500-0.3%$197/sqft |
Source: NTREIS #20855215 Report a problem | ||
Public tax history
| Year | Property taxes | Tax assessment |
|---|---|---|
| 2024 | $7,424 +6.4% | $521,162 +8.4% |
| 2023 | $6,975 -14.9% | $480,850 +14.5% |
| 2022 | $8,194 +2.7% | $419,872 +13.3% |
Find assessor info on the county website
Neighborhood: Heatherwood
Nearby schools
GreatSchools rating
- 10/10Willis Lane Elementary SchoolGrades: K-4Distance: 0.9 mi
- 8/10Indian Springs Middle SchoolGrades: 5-8Distance: 1.4 mi
- 8/10Keller High SchoolGrades: 9-12Distance: 2.1 mi
Schools provided by the listing agent
- Elementary: Willislane
- Middle: Indian Springs
- High: Keller
- District: Keller ISD
Source: NTREIS. This data may not be complete. We recommend contacting the local school district to confirm school assignments for this home.


