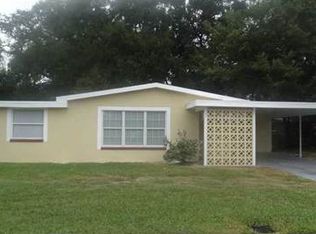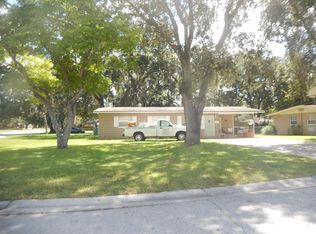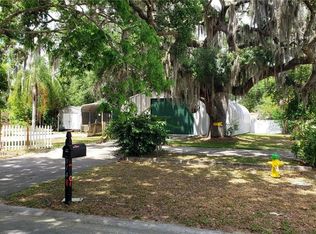Just updated 3/2 in Brandon on large corner lot! All new, including: roof, HVAC, electrical panel, windows, interior/exterior paint, designer kitchen with granite and stainless steel appliances. Totally refurbished terrazzo floors throughout. Large backyard to enjoy Florida's outdoor living. Close to schools and parks makes it perfect for your family. Come and see this now before it's gone.
This property is off market, which means it's not currently listed for sale or rent on Zillow. This may be different from what's available on other websites or public sources.


