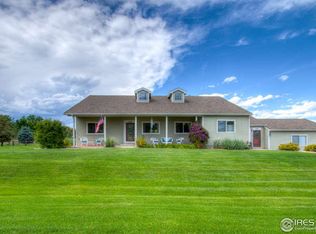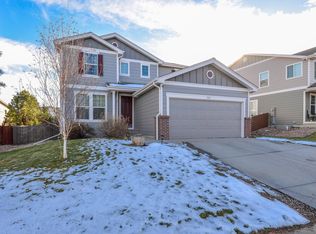Sold for $1,040,000 on 05/28/25
$1,040,000
906 Province Rd, Fort Collins, CO 80525
5beds
4,062sqft
Residential-Detached, Residential
Built in 1997
1 Acres Lot
$1,031,800 Zestimate®
$256/sqft
$3,431 Estimated rent
Home value
$1,031,800
$980,000 - $1.08M
$3,431/mo
Zestimate® history
Loading...
Owner options
Explore your selling options
What's special
Rare In-town acreage with ranch home and toy shop. On the market for the first time, this desirable southeast Fort Collins ranch has over 4,000 Sq. Ft, an open floor plan and full finished basement. Live like you're in the country but stay close to everything in the Harmony corridor; golf, hiking and biking trails, top notch restaurants, and a quick jaunt out to I25. The basement lives like a ADU, and the back deck has a built in firepit and grilling area. Let the dogs run in the fully fenced acre lot. This home is ideal for the car and toy enthusiast with a 1221 Sq. Ft heated outbuilding big enough for large RV's with 6' heavy duty concrete, a mezzanine, heavy duty car lift an automatic 14 ft door. Come see what SE Fort Collins has to offer!
Zillow last checked: 8 hours ago
Listing updated: May 28, 2025 at 09:43am
Listed by:
Thomas Scott Washburn 970-795-0083,
Bison Real Estate Group
Bought with:
Robert Thomas Jones
Group Mulberry
Source: IRES,MLS#: 1034227
Facts & features
Interior
Bedrooms & bathrooms
- Bedrooms: 5
- Bathrooms: 4
- Full bathrooms: 3
- 3/4 bathrooms: 1
- Main level bedrooms: 3
Primary bedroom
- Area: 210
- Dimensions: 14 x 15
Bedroom 2
- Area: 143
- Dimensions: 13 x 11
Bedroom 3
- Area: 143
- Dimensions: 13 x 11
Bedroom 4
- Area: 154
- Dimensions: 14 x 11
Bedroom 5
- Area: 176
- Dimensions: 16 x 11
Dining room
- Area: 169
- Dimensions: 13 x 13
Kitchen
- Area: 264
- Dimensions: 12 x 22
Living room
- Area: 357
- Dimensions: 17 x 21
Heating
- Forced Air
Cooling
- Central Air, Ceiling Fan(s)
Appliances
- Included: Electric Range/Oven, Dishwasher, Refrigerator, Disposal
- Laundry: Washer/Dryer Hookups, Main Level
Features
- High Speed Internet, Eat-in Kitchen, Separate Dining Room, Cathedral/Vaulted Ceilings, Walk-In Closet(s), Walk-in Closet
- Flooring: Tile, Carpet
- Windows: Double Pane Windows
- Basement: Partially Finished
- Has fireplace: Yes
- Fireplace features: Gas, Living Room
Interior area
- Total structure area: 4,062
- Total interior livable area: 4,062 sqft
- Finished area above ground: 2,047
- Finished area below ground: 2,015
Property
Parking
- Total spaces: 2
- Parking features: Garage - Attached
- Attached garage spaces: 2
- Details: Garage Type: Attached
Features
- Stories: 1
- Patio & porch: Patio, Deck
- Exterior features: Gas Grill
Lot
- Size: 1 Acres
- Features: Lawn Sprinkler System
Details
- Additional structures: Storage
- Parcel number: R1450743
- Zoning: RL
- Special conditions: Private Owner
Construction
Type & style
- Home type: SingleFamily
- Architectural style: Contemporary/Modern,Ranch
- Property subtype: Residential-Detached, Residential
Materials
- Wood/Frame, Brick
- Roof: Composition
Condition
- Not New, Previously Owned
- New construction: No
- Year built: 1997
Utilities & green energy
- Electric: Electric, City of FTC
- Gas: Natural Gas, Xcel Energy
- Sewer: District Sewer
- Water: District Water, FTC/LVLD Water
- Utilities for property: Natural Gas Available, Electricity Available, Cable Available
Green energy
- Energy efficient items: Southern Exposure
Community & neighborhood
Location
- Region: Fort Collins
- Subdivision: Eagle Tree At Provincetowne
HOA & financial
HOA
- Has HOA: Yes
- HOA fee: $400 annually
- Services included: Management
Other
Other facts
- Listing terms: Cash,Conventional
- Road surface type: Asphalt
Price history
| Date | Event | Price |
|---|---|---|
| 5/28/2025 | Sold | $1,040,000+1.5%$256/sqft |
Source: | ||
| 5/17/2025 | Pending sale | $1,025,000$252/sqft |
Source: | ||
| 5/16/2025 | Listed for sale | $1,025,000+334.8%$252/sqft |
Source: | ||
| 5/1/1998 | Sold | $235,763+292.9%$58/sqft |
Source: Public Record Report a problem | ||
| 11/24/1997 | Sold | $60,000$15/sqft |
Source: Public Record Report a problem | ||
Public tax history
| Year | Property taxes | Tax assessment |
|---|---|---|
| 2024 | $4,574 +30.9% | $59,174 -1% |
| 2023 | $3,493 -2.8% | $59,749 +45.6% |
| 2022 | $3,595 -4.1% | $41,040 -2.8% |
Find assessor info on the county website
Neighborhood: Provincetowne
Nearby schools
GreatSchools rating
- 6/10Cottonwood Plains Elementary SchoolGrades: PK-5Distance: 1.1 mi
- 4/10Lucile Erwin Middle SchoolGrades: 6-8Distance: 4.3 mi
- 6/10Loveland High SchoolGrades: 9-12Distance: 5 mi
Schools provided by the listing agent
- Elementary: Cottonwood
- Middle: Erwin, Lucile
- High: Loveland
Source: IRES. This data may not be complete. We recommend contacting the local school district to confirm school assignments for this home.
Get a cash offer in 3 minutes
Find out how much your home could sell for in as little as 3 minutes with a no-obligation cash offer.
Estimated market value
$1,031,800
Get a cash offer in 3 minutes
Find out how much your home could sell for in as little as 3 minutes with a no-obligation cash offer.
Estimated market value
$1,031,800

