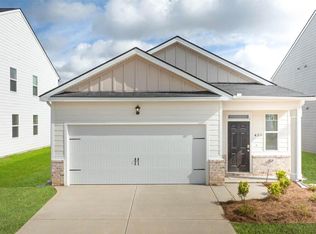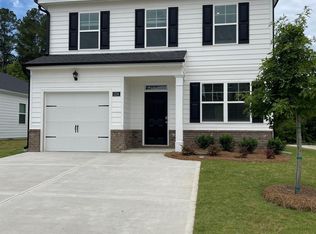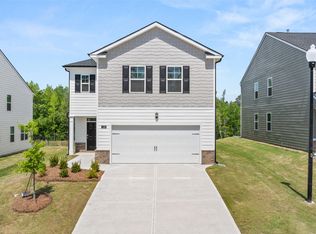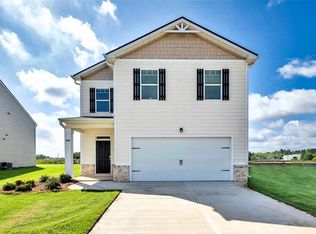Sold for $312,800
$312,800
906 RAGHORN Road, Grovetown, GA 30813
4beds
2,176sqft
Single Family Residence
Built in 2024
6,969.6 Square Feet Lot
$324,800 Zestimate®
$144/sqft
$2,066 Estimated rent
Home value
$324,800
$309,000 - $344,000
$2,066/mo
Zestimate® history
Loading...
Owner options
Explore your selling options
What's special
906 Raghorn Rd is a fantastic property with an inviting open concept layout. This design eliminates traditional walls and barriers, creating a fluid and connected environment perfect for modern living. An expansive great room on the main level offers abundant natural lighting and visibility, flexibility for furniture arrangement, and encourages connection, conversation, and togetherness. A modern kitchen is a chef's dream, featuring premium stainless-steel appliances, granite countertops, ample cabinetry, and a 9 ft center island with seating and storage. Upstairs, retreat to the luxurious master suite, complete with tray ceilings, a walk-in closet, and a spa-like bathroom featuring dual vanities, a large garden tub, and a separate shower. Three additional bedrooms offer versatility for guests, a home office, or a growing family. If you are in need of just a little more space, a versatile loft is ideal for a home office space, game area, or just a quiet retreat. Convenient upstairs laundry room. This home is equipped with gas appliances as well as a Deako lighting platform throughout the home at every light-switch. The inclusion of smart home features by Safe Haven provides added convenience and security, allowing you to control various aspects of your home remotely. Outside, a well-manicured yard provides the perfect backdrop for outdoor relaxation and entertainment. With its ideal location and desirable amenities, this brand-new home offers a combination of luxury, comfort, and convenience for modern living. Two-inch faux wood white blinds included on all windows, gutters on all sides of home, and a 3-zone Hunter irrigation system keeps your landscaped lawn beautiful, lush, and green! This new home includes some of the latest (Home is Connected) smart home technology including Wi-Fi enabled thermostats, virtual garage door opener, keyless front entry access, and more. Photographs, colors, features, and dimensions are for illustration purposes of floorplan only and will vary from the homes as built.
Zillow last checked: 8 hours ago
Listing updated: February 12, 2025 at 09:18am
Listed by:
Lawrence K Keys 407-716-4232,
D.R. Horton Realty of Georgia, Inc.
Bought with:
Bethany Williamson, 342743
Better Homes & Gardens Executive Partners
Source: Hive MLS,MLS#: 527708
Facts & features
Interior
Bedrooms & bathrooms
- Bedrooms: 4
- Bathrooms: 3
- Full bathrooms: 2
- 1/2 bathrooms: 1
Primary bedroom
- Level: Upper
- Dimensions: 13 x 14
Bedroom 2
- Level: Upper
- Dimensions: 10 x 13
Bedroom 3
- Level: Upper
- Dimensions: 10 x 13
Bedroom 4
- Level: Upper
- Dimensions: 12 x 11
Great room
- Level: Main
- Dimensions: 28 x 15
Kitchen
- Level: Main
- Dimensions: 15 x 10
Loft
- Level: Upper
- Dimensions: 9 x 12
Heating
- Gas Pack, Natural Gas
Cooling
- Ceiling Fan(s), Central Air, Single System
Appliances
- Included: Dishwasher, Gas Range, Microwave, Tankless Water Heater
Features
- Blinds, Eat-in Kitchen, Entrance Foyer, Furnace Room, Garden Tub, Kitchen Island, Pantry, Smoke Detector(s), Walk-In Closet(s), Washer Hookup, Electric Dryer Hookup
- Flooring: Carpet, Luxury Vinyl, Vinyl
- Has basement: No
- Attic: Scuttle
- Has fireplace: No
Interior area
- Total structure area: 2,176
- Total interior livable area: 2,176 sqft
Property
Parking
- Total spaces: 2
- Parking features: Attached, Garage, Garage Door Opener
- Garage spaces: 2
Features
- Levels: Two
- Patio & porch: Patio, Porch, Stoop
- Exterior features: Insulated Windows
Lot
- Size: 6,969 sqft
- Dimensions: 125' x 55'
- Features: Landscaped, Sprinklers In Front, Sprinklers In Rear, Wooded, See Remarks
Details
- Parcel number: 0521611
Construction
Type & style
- Home type: SingleFamily
- Property subtype: Single Family Residence
Materials
- Brick, HardiPlank Type
- Foundation: Slab
- Roof: Composition
Condition
- New Construction,Under Construction
- New construction: Yes
- Year built: 2024
Details
- Builder name: D.R. Horton
- Warranty included: Yes
Utilities & green energy
- Sewer: Public Sewer
- Water: Public
Community & neighborhood
Community
- Community features: Pickleball Court, Playground, Pool, Sidewalks, Street Lights, Walking Trail(s)
Location
- Region: Grovetown
- Subdivision: The Estates At Deer Hollow
HOA & financial
HOA
- Has HOA: Yes
- HOA fee: $400 monthly
Other
Other facts
- Listing agreement: Exclusive Agency
- Listing terms: VA Loan,Cash,Conventional,FHA
Price history
| Date | Event | Price |
|---|---|---|
| 9/17/2024 | Sold | $312,800-0.1%$144/sqft |
Source: | ||
| 7/31/2024 | Pending sale | $313,015$144/sqft |
Source: | ||
| 7/26/2024 | Price change | $313,015+0.1%$144/sqft |
Source: | ||
| 6/24/2024 | Price change | $312,800+0.3%$144/sqft |
Source: | ||
| 5/23/2024 | Price change | $311,800-1%$143/sqft |
Source: | ||
Public tax history
Tax history is unavailable.
Neighborhood: 30813
Nearby schools
GreatSchools rating
- 7/10Euchee Creek Elementary SchoolGrades: PK-5Distance: 2 mi
- 4/10Harlem Middle SchoolGrades: 6-8Distance: 4.7 mi
- 5/10Harlem High SchoolGrades: 9-12Distance: 4.3 mi
Schools provided by the listing agent
- Elementary: Euchee Creek
- Middle: Harlem
- High: Harlem
Source: Hive MLS. This data may not be complete. We recommend contacting the local school district to confirm school assignments for this home.

Get pre-qualified for a loan
At Zillow Home Loans, we can pre-qualify you in as little as 5 minutes with no impact to your credit score.An equal housing lender. NMLS #10287.



