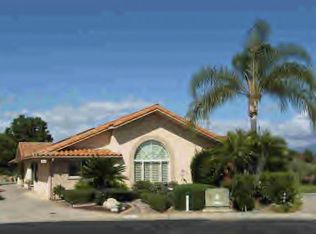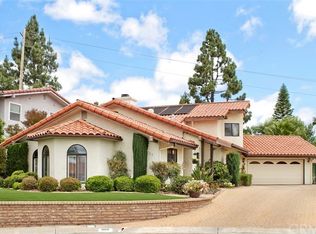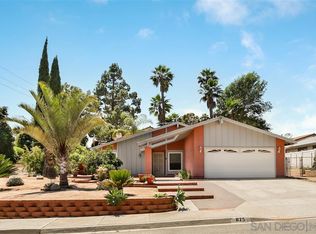NEW INTERIOR PAINT, NEW CARPET, SOME NICE WOOD FLOORS TOO! SHOWS GREAT...!!SPECIAL EUROPEAN FLAVOR, WITH BEAMS,STAIN GLASS WINDOW, OPEN FLOOR PLAN , WITH FRENCH DOORS TO COVERED PATIO WITH GREAT VIEWS, A LOWER SEP. BEDROOM WITH ADJOINING BATH FOR USE AS 2ND MASTER SUITE ,THEN UPSTAIRS, A HUGE MAIN MASTER SUITE WITH BALCONY, CLARSTORY WINDOWS, STAIN GLASS WINDOWS, ADJ. BEDROOM UPST. COULD ALSO BE A SITTING ROOM, ART STUDIO. TONS OF EXTRA STORAGE IN THIS HOME, BOTH UPST. AND DOWN! OPEN KITCHEN WITH NICE SIZE BREAKFAST NOOK, FORMAL DINING OFF LIVING ROOM, TERRIFIC VIEWS, CHARM, PLUS NICE SEP. LG. OFFICE, COULD ALSO USE FOR OVERFLOW GUESTS! LOVELY YARD, SEVERAL FRUIT TREES, NICE COVERED PATIO OFF MAIN LIVING AREA, 220 ELEC TO ADD HOT TUB,PLUS NO HOMES ON 3 SIDES, SO VERY QUIET LOCATION..CALL AGT FOR OPEN HOUSES SCHED. ALMOST EVERY WEEKEND...MUST SELL!! Seller will Entertain Offers between $449000 - $469000
This property is off market, which means it's not currently listed for sale or rent on Zillow. This may be different from what's available on other websites or public sources.


