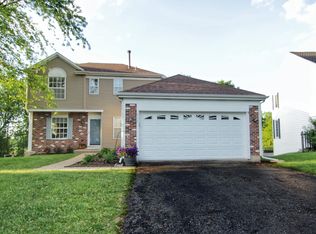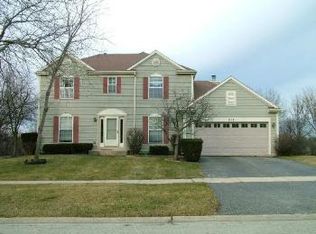Closed
$530,000
906 Ridgewood Dr, Cary, IL 60013
4beds
4,130sqft
Single Family Residence
Built in 1991
0.41 Acres Lot
$546,800 Zestimate®
$128/sqft
$3,814 Estimated rent
Home value
$546,800
$503,000 - $596,000
$3,814/mo
Zestimate® history
Loading...
Owner options
Explore your selling options
What's special
Nestled in the sought-after Fox Trails neighborhood of Cary, this beautifully maintained 4-bedroom, 2.1-bath home offers over 3000 square feet of living space and backs to the scenic Cary Park District Conservation area-providing privacy, mature trees, and peaceful views year-round. Hardwood floors flow throughout the main level, which features a formal living room, formal dining room, and a private office just off the foyer-perfect for today's remote work needs. The updated kitchen is a chef's dream, complete with a Viking stove and dishwasher, quartz countertops, pantry, and an eat-in area that opens seamlessly to the inviting family room with fireplace. Upstairs, the expansive primary suite offers both his and her walk-in closets and a luxurious, fully renovated bathroom featuring a dual sink vanity, jetted tub, and separate shower. Three generously sized secondary bedrooms share a fully renovated bathroom with both a bubbler tub and a separate shower. The unfinished walkout basement offers excellent potential for future living space, gym, or storage. Step outside to enjoy the sprawling deck off the main level-ideal for entertaining or relaxing with a morning coffee-while the covered patio below creates a shaded retreat to enjoy the backyard. Additional highlights include a heated 2-car garage, new hot water heater and water softener (2024), updated laundry and half bath, new cedar fence, and award-winning Cary schools. This turnkey home combines location, layout, and upgrades-making it a must-see for buyers seeking privacy, space, functionality, and a scenic setting.
Zillow last checked: 8 hours ago
Listing updated: August 21, 2025 at 11:24am
Listing courtesy of:
Beth Repta 847-496-0176,
Keller Williams Success Realty
Bought with:
Liz Simoni
@properties Christie's International Real Estate
Source: MRED as distributed by MLS GRID,MLS#: 12415326
Facts & features
Interior
Bedrooms & bathrooms
- Bedrooms: 4
- Bathrooms: 3
- Full bathrooms: 2
- 1/2 bathrooms: 1
Primary bedroom
- Features: Flooring (Carpet), Bathroom (Full)
- Level: Second
- Area: 336 Square Feet
- Dimensions: 24X14
Bedroom 2
- Features: Flooring (Carpet)
- Level: Second
- Area: 420 Square Feet
- Dimensions: 21X20
Bedroom 3
- Features: Flooring (Carpet)
- Level: Second
- Area: 270 Square Feet
- Dimensions: 10X27
Bedroom 4
- Features: Flooring (Carpet)
- Level: Second
- Area: 120 Square Feet
- Dimensions: 12X10
Den
- Features: Flooring (Hardwood)
- Level: Main
- Area: 120 Square Feet
- Dimensions: 12X10
Dining room
- Features: Flooring (Hardwood)
- Level: Main
- Area: 143 Square Feet
- Dimensions: 11X13
Eating area
- Features: Flooring (Hardwood)
- Level: Main
- Area: 135 Square Feet
- Dimensions: 9X15
Family room
- Features: Flooring (Hardwood)
- Level: Main
- Area: 280 Square Feet
- Dimensions: 20X14
Kitchen
- Features: Kitchen (Eating Area-Table Space, Pantry-Closet), Flooring (Hardwood)
- Level: Main
- Area: 165 Square Feet
- Dimensions: 11X15
Laundry
- Features: Flooring (Ceramic Tile)
- Level: Main
- Area: 55 Square Feet
- Dimensions: 11X5
Living room
- Features: Flooring (Hardwood)
- Level: Main
- Area: 180 Square Feet
- Dimensions: 15X12
Heating
- Natural Gas, Forced Air
Cooling
- Central Air
Appliances
- Included: Range, Dishwasher, Refrigerator, Washer, Dryer, Stainless Steel Appliance(s), Water Softener Owned
- Laundry: Main Level, Gas Dryer Hookup
Features
- Basement: Unfinished,Full,Walk-Out Access
- Attic: Unfinished
- Number of fireplaces: 1
- Fireplace features: Gas Starter, Family Room
Interior area
- Total structure area: 4,130
- Total interior livable area: 4,130 sqft
Property
Parking
- Total spaces: 2
- Parking features: Asphalt, Garage Door Opener, Heated Garage, On Site, Garage Owned, Attached, Garage
- Attached garage spaces: 2
- Has uncovered spaces: Yes
Accessibility
- Accessibility features: No Disability Access
Features
- Stories: 2
Lot
- Size: 0.41 Acres
- Features: Mature Trees
Details
- Parcel number: 1914376013
- Special conditions: None
- Other equipment: Water-Softener Owned, Ceiling Fan(s), Fan-Whole House, Sump Pump
Construction
Type & style
- Home type: SingleFamily
- Architectural style: Colonial
- Property subtype: Single Family Residence
Materials
- Vinyl Siding, Brick
- Foundation: Concrete Perimeter
- Roof: Asphalt
Condition
- New construction: No
- Year built: 1991
Details
- Builder model: LOCH LOMON
Utilities & green energy
- Sewer: Public Sewer
- Water: Public
Community & neighborhood
Security
- Security features: Carbon Monoxide Detector(s)
Community
- Community features: Park, Curbs, Sidewalks, Street Lights, Street Paved
Location
- Region: Cary
- Subdivision: Fox Trails
HOA & financial
HOA
- Services included: None
Other
Other facts
- Listing terms: Conventional
- Ownership: Fee Simple
Price history
| Date | Event | Price |
|---|---|---|
| 8/21/2025 | Sold | $530,000+1.9%$128/sqft |
Source: | ||
| 7/15/2025 | Contingent | $519,900$126/sqft |
Source: | ||
| 7/11/2025 | Listed for sale | $519,900+31.6%$126/sqft |
Source: | ||
| 8/29/2022 | Sold | $395,000-1.3%$96/sqft |
Source: | ||
| 7/10/2022 | Pending sale | $400,000$97/sqft |
Source: | ||
Public tax history
| Year | Property taxes | Tax assessment |
|---|---|---|
| 2024 | $10,222 +2.5% | $129,383 +11.8% |
| 2023 | $9,971 +2.5% | $115,717 +5.3% |
| 2022 | $9,726 +4.9% | $109,871 +7.3% |
Find assessor info on the county website
Neighborhood: 60013
Nearby schools
GreatSchools rating
- 4/10Briargate Elementary SchoolGrades: 1-5Distance: 0.9 mi
- 6/10Cary Jr High SchoolGrades: 6-8Distance: 2.5 mi
- 9/10Cary-Grove Community High SchoolGrades: 9-12Distance: 1.9 mi
Schools provided by the listing agent
- Elementary: Briargate Elementary School
- Middle: Cary Junior High School
- High: Cary-Grove Community High School
- District: 26
Source: MRED as distributed by MLS GRID. This data may not be complete. We recommend contacting the local school district to confirm school assignments for this home.

Get pre-qualified for a loan
At Zillow Home Loans, we can pre-qualify you in as little as 5 minutes with no impact to your credit score.An equal housing lender. NMLS #10287.
Sell for more on Zillow
Get a free Zillow Showcase℠ listing and you could sell for .
$546,800
2% more+ $10,936
With Zillow Showcase(estimated)
$557,736
