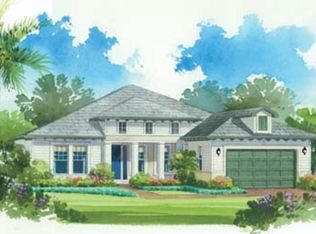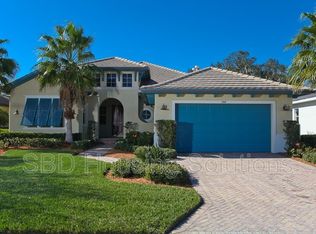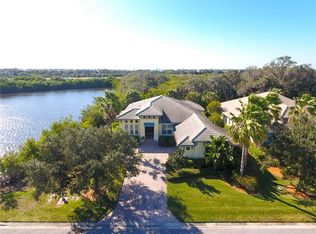Beachy glam in desirable Bradenton! This 3br/4.5ba/3cg + office/den + pool Agostino floor plan delivers the perfect balance of elegance & charm, uncompromising quality, & attention to detail. Offering nearly 2800SF, the open floor plan lends itself to family gatherings & effortless entertaining. Enjoy the casually elegant feel throughout w/striking features that include; crown molding, 12' ceilings, sparkling light fixtures, tray ceilings, & more. The gourmet kitchen boasts upgraded wood cabinetry, granite, high end ss appliances including a gas range, & a large center island w/breakfast bar seating. Expansive pocket sliders create a seamless transition from inside to outside. The luxurious outdoor living space is a true retreat! The paver lanai includes covered patio, a spa, & saltwater pool. Nestled along a lush preserve, you will appreciate this private sanctuary. Back inside you will find the stunning master bedroom complete w/private pool access, his & hers walk-in closets, & a spa-like en suite bath w/dual sink vanities, a garden tub, & frameless glass shower. The three additional bedrooms are all bright, offer ample space, & feature their own en suite baths. A spacious den/office could easily be used as a 4th bedroom if desired. Tidewater Preserve amenities include boat lift & marina, two clubhouses, manned entry gate, three Har-Tru tennis courts, resort-style pool, fitness center, canoe & kayak launch, dog park, playground & more. Luxury riverfront living at its best!
This property is off market, which means it's not currently listed for sale or rent on Zillow. This may be different from what's available on other websites or public sources.


