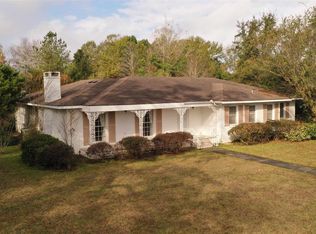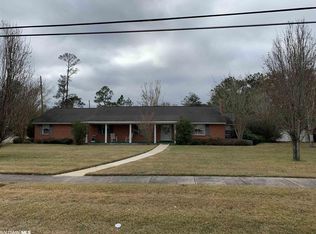Sold for $295,000 on 10/17/25
$295,000
906 S Presley St, Atmore, AL 36502
3beds
2,224sqft
Single Family Residence
Built in 1950
0.96 Acres Lot
$297,500 Zestimate®
$133/sqft
$1,747 Estimated rent
Home value
$297,500
Estimated sales range
Not available
$1,747/mo
Zestimate® history
Loading...
Owner options
Explore your selling options
What's special
There’s something special about small-town life—especially on a charming, historic street. Set on an oversized lot with mature landscaping, this 1950s brick beauty blends timeless style with modern comfort in all the right places. From the moment you step through the front door, you’re welcomed by the warmth of real hardwood floors, vintage details like glass doorknobs, and the kind of character only a home with history can offer. The cozy living room flows right into a light-filled sunroom—perfect for morning coffee or a quiet afternoon with a book—and then out to an open patio, ideal for evening gatherings under the stars. With 3 bedrooms and 2 full baths, the layout is both functional and inviting. One bedroom and bath are located downstairs, while upstairs you'll find two more spacious bedrooms—including the primary—and a full bath with a separate makeup vanity. Tucked behind the primary bedroom is a hidden space that could easily become your dream walk-in closet. The kitchen has been thoughtfully updated with quartz countertops, freshly painted cabinets, new hardware, and a chic island with breakfast bar seating. A formal dining room connects the kitchen to the rest of the home and creates the perfect space for Sunday suppers or holiday celebrations. This home isn't just beautiful—it’s practical too. A fortified roof, energy-efficient insulated windows, and two newer HVAC units ensure peace of mind year-round. The fireplace, currently decorative, could be restored for wood or gas use with the addition of a damper. Outside, the property continues to impress with a detached 2-car carport, an attached 1-car garage (with laundry hookups), and a backyard that offers both privacy and plenty of space to roam. If you're dreaming of life in a picturesque town, where neighbors wave and every home has a story, this one might just be your happily ever after. Historic charm, tasteful upgrades, and one of the best addresses in town... it doesn’t get much better than this.
Zillow last checked: 8 hours ago
Listing updated: October 17, 2025 at 03:27pm
Listed by:
Taylor Helton Lee 251-294-2060,
PHD Real Estate, LLC
Bought with:
Outside Area Selling Agent
PAR Outside Area Listing Office
Source: PAR,MLS#: 667541
Facts & features
Interior
Bedrooms & bathrooms
- Bedrooms: 3
- Bathrooms: 2
- Full bathrooms: 2
Bedroom
- Level: First
- Area: 132
- Dimensions: 12 x 11
Bedroom 1
- Level: Second
- Area: 374
- Dimensions: 22 x 17
Bedroom 2
- Level: Second
- Area: 143
- Dimensions: 13 x 11
Dining room
- Level: First
- Area: 144
- Dimensions: 12 x 12
Kitchen
- Level: First
- Area: 175
- Dimensions: 14 x 12.5
Living room
- Level: First
- Area: 572
- Dimensions: 26 x 22
Heating
- Multi Units, Central, Fireplace(s)
Cooling
- Multi Units, Heat Pump, Central Air, Ceiling Fan(s)
Appliances
- Included: Electric Water Heater, Dishwasher, Refrigerator
- Laundry: W/D Hookups
Features
- Bar, Bookcases, Ceiling Fan(s), Crown Molding, High Speed Internet, Recessed Lighting
- Flooring: Hardwood, Tile
- Windows: Double Pane Windows, Blinds
- Has basement: No
- Has fireplace: Yes
Interior area
- Total structure area: 2,224
- Total interior livable area: 2,224 sqft
Property
Parking
- Total spaces: 3
- Parking features: Garage, 2 Car Carport, Detached, Front Entrance
- Garage spaces: 1
- Carport spaces: 2
- Covered spaces: 3
Features
- Levels: Two
- Stories: 2
- Patio & porch: Patio, Porch
- Pool features: None
Lot
- Size: 0.96 Acres
- Dimensions: 153.8 X 273.1'
- Features: Central Access
Details
- Parcel number: 30 26 09 29 3 022 011.000
- Zoning description: City,Res Single
Construction
Type & style
- Home type: SingleFamily
- Architectural style: Craftsman, Traditional
- Property subtype: Single Family Residence
Materials
- Brick, Frame
- Foundation: Off Grade
- Roof: Shingle,Gable
Condition
- Resale
- New construction: No
- Year built: 1950
Utilities & green energy
- Electric: Circuit Breakers, Copper Wiring
- Sewer: Public Sewer
- Water: Public
Green energy
- Energy efficient items: Insulated Walls
Community & neighborhood
Security
- Security features: Security System, Smoke Detector(s)
Location
- Region: Atmore
- Subdivision: None
HOA & financial
HOA
- Has HOA: No
- Services included: None
Other
Other facts
- Road surface type: Paved
Price history
| Date | Event | Price |
|---|---|---|
| 10/17/2025 | Sold | $295,000$133/sqft |
Source: | ||
| 9/8/2025 | Pending sale | $295,000$133/sqft |
Source: | ||
| 7/30/2025 | Listed for sale | $295,000$133/sqft |
Source: | ||
| 7/24/2025 | Pending sale | $295,000$133/sqft |
Source: | ||
| 7/11/2025 | Listed for sale | $295,000+96.7%$133/sqft |
Source: | ||
Public tax history
| Year | Property taxes | Tax assessment |
|---|---|---|
| 2024 | $1,044 +13.2% | $21,860 +12.7% |
| 2023 | $922 +2.3% | $19,405 +21.2% |
| 2022 | $901 +19.8% | $16,010 |
Find assessor info on the county website
Neighborhood: 36502
Nearby schools
GreatSchools rating
- 7/10Rachel Patterson Elementary SchoolGrades: PK-3Distance: 0.9 mi
- 7/10Escambia Co Middle SchoolGrades: 4-8Distance: 2.2 mi
- 1/10Escambia Co High SchoolGrades: 9-12Distance: 0.6 mi
Schools provided by the listing agent
- Elementary: Local School In County
- Middle: LOCAL SCHOOL IN COUNTY
- High: Local School In County
Source: PAR. This data may not be complete. We recommend contacting the local school district to confirm school assignments for this home.

Get pre-qualified for a loan
At Zillow Home Loans, we can pre-qualify you in as little as 5 minutes with no impact to your credit score.An equal housing lender. NMLS #10287.
Sell for more on Zillow
Get a free Zillow Showcase℠ listing and you could sell for .
$297,500
2% more+ $5,950
With Zillow Showcase(estimated)
$303,450
