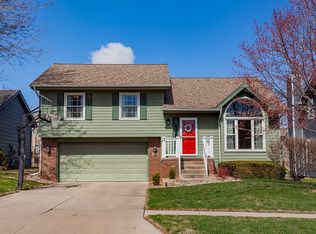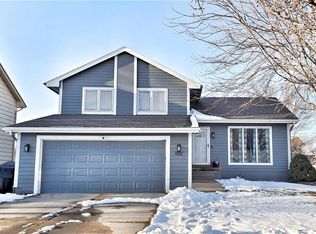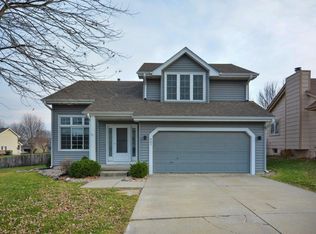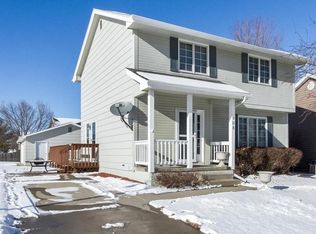Sold for $332,000
$332,000
906 SE Kensington Rd, Ankeny, IA 50021
3beds
3baths
1,682sqft
Residential
Built in 1993
8,886 Square Feet Lot
$331,800 Zestimate®
$197/sqft
$2,143 Estimated rent
Home value
$331,800
$309,000 - $355,000
$2,143/mo
Zestimate® history
Loading...
Owner options
Explore your selling options
What's special
You have found the best value SE Ankeny has to offer. This wonderful two story home sits on a corner lot with mature trees. The main level family room is a perfect place to relax offering great size and soothing paint tones. The family room flows right over to a fantastic kitchen with lots of counter space, cupboards, and a corner sink. The main level also includes a formal dining room that could easily be used as an office or a toy room. The true gem of this home is the freshly updated finished basement. New carpet and paint pop and draw you to the lower level. Furthermore, your next home has grand outdoor living space with a large deck and fully fenced in backyard. The location is second to none with nearby parks, schools, shopping, restaurants, and more. Call today.
Facts & features
Interior
Bedrooms & bathrooms
- Bedrooms: 3
- Bathrooms: 3
Heating
- Forced air, Gas
Cooling
- Central
Appliances
- Included: Dishwasher, Microwave
Features
- Carpeting, Smoke Detector, Vinyl, 2nd Flr Laundry, Drapes/Curtains (Part)
- Flooring: Laminate
- Basement: Partially finished
- Has fireplace: Yes
Interior area
- Total interior livable area: 1,682 sqft
Property
Parking
- Parking features: Garage - Attached
Features
- Exterior features: Other
Lot
- Size: 8,886 sqft
Details
- Parcel number: 18100229040011
Construction
Type & style
- Home type: SingleFamily
- Architectural style: Conventional
- Property subtype: Residential
Materials
- masonry
- Foundation: Concrete
- Roof: Asphalt
Condition
- Year built: 1993
Utilities & green energy
- Sewer: City
Community & neighborhood
Location
- Region: Ankeny
Other
Other facts
- Family Room: Lower Level, 1st Floor
- MLS: Des Moines
- Foundation: Poured, Concrete Block
- Heat Source: Natural
- Property Sub Type: Residential
- Property Type: Residential
- Style: Two Story
- Interior Features: Carpeting, Smoke Detector, Vinyl, 2nd Flr Laundry, Drapes/Curtains (Part)
- Lot Shape: Regular
- Sewer: City
- Trim: Oak
- Water: City
- Driveway: Concrete
- Sellers Request: 1
- Last Change Type: Pending
- Geocode Source: PxPoint
Price history
| Date | Event | Price |
|---|---|---|
| 12/23/2024 | Sold | $332,000-2.3%$197/sqft |
Source: Public Record Report a problem | ||
| 10/7/2024 | Price change | $339,900-1.4%$202/sqft |
Source: | ||
| 9/21/2024 | Price change | $344,900-1.2%$205/sqft |
Source: | ||
| 9/9/2024 | Price change | $349,000-2.8%$207/sqft |
Source: | ||
| 8/12/2024 | Listed for sale | $359,000$213/sqft |
Source: | ||
Public tax history
| Year | Property taxes | Tax assessment |
|---|---|---|
| 2024 | $5,116 -0.2% | $300,000 |
| 2023 | $5,126 +1.1% | $300,000 +21.3% |
| 2022 | $5,072 +1% | $247,300 |
Find assessor info on the county website
Neighborhood: 50021
Nearby schools
GreatSchools rating
- 7/10Southeast Elementary SchoolGrades: K-5Distance: 0.4 mi
- 7/10Southview Middle SchoolGrades: 8-9Distance: 1.3 mi
- 7/10Ankeny High SchoolGrades: 10-12Distance: 1.2 mi
Schools provided by the listing agent
- District: Ankeny
Source: The MLS. This data may not be complete. We recommend contacting the local school district to confirm school assignments for this home.
Get pre-qualified for a loan
At Zillow Home Loans, we can pre-qualify you in as little as 5 minutes with no impact to your credit score.An equal housing lender. NMLS #10287.
Sell for more on Zillow
Get a Zillow Showcase℠ listing at no additional cost and you could sell for .
$331,800
2% more+$6,636
With Zillow Showcase(estimated)$338,436



