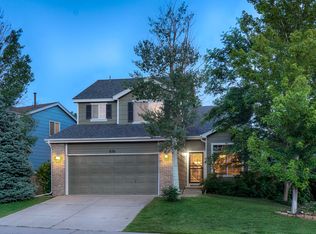Donât miss out on this amazing deal in Highlands Ranch! With a complete main floor remodel completed in 2018, you will fall in love with the granite countertops, soft close cabinets, luxury vinyl floors, and new stair railings with rod iron detail. In addition, the home has brand new paint, carpet, and a refinished deck as of 2019. The master bedroom itself has a walk-in closet, updated bathroom (2015), and additional side room with a fireplace. With tall ceilings, smart home features, and a finished basement, this home is not only great on the inside but beautiful from the outside! New exterior paint (2015) compliments the beautiful shrubbery that blossoms all around the home in the summer. Just walking distance from the schools in the area as well as a public park, this family-friendly neighborhood is located just off of C-470 between Lucent and Broadway. Want to see the home yourself? Schedule a showing now!
This property is off market, which means it's not currently listed for sale or rent on Zillow. This may be different from what's available on other websites or public sources.
