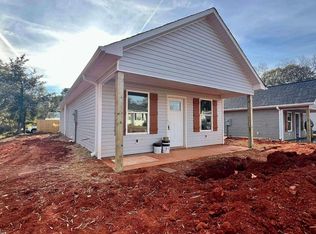Sold for $250,000
$250,000
906 W Reed St, Anderson, SC 29624
4beds
--sqft
Single Family Residence
Built in 1979
0.25 Acres Lot
$275,800 Zestimate®
$--/sqft
$2,239 Estimated rent
Home value
$275,800
$243,000 - $309,000
$2,239/mo
Zestimate® history
Loading...
Owner options
Explore your selling options
What's special
“Immaculate and spacious, this 17-room home is over 4,000 sqft and boasts additional rooms in the basement and offers amenities galore. Enjoy the upper level which has the oversized master bedroom complete with a fireplace and built-in entertainment center, and a theater-style television included in the sale. The home features custom-made drapery and window blinds throughout, including the sunroom (8x24) with custom blinds. The main level has two bedrooms and a full bath also the formal living and dining rooms showcase beautiful hardwood floors. Equipped with two heat pumps and a backup heating system, the home also includes a screened-in back porch (4x20) to relax with family. The property offers three front entrances for added convenience. The garage area is finished and has a walk in pantry and also a small room that is being used as a small office.
Zillow last checked: 8 hours ago
Listing updated: January 04, 2025 at 06:59am
Listed by:
Samuel Burns 864-209-4279,
RE/MAX Halo
Bought with:
Samuel Burns, 130829
RE/MAX Halo
Source: WUMLS,MLS#: 20280309 Originating MLS: Western Upstate Association of Realtors
Originating MLS: Western Upstate Association of Realtors
Facts & features
Interior
Bedrooms & bathrooms
- Bedrooms: 4
- Bathrooms: 3
- Full bathrooms: 2
- 1/2 bathrooms: 1
- Main level bathrooms: 1
- Main level bedrooms: 2
Primary bedroom
- Level: Upper
- Dimensions: 29x27
Bedroom 2
- Level: Main
- Dimensions: 13x13
Bedroom 3
- Level: Main
- Dimensions: 17x9
Bedroom 4
- Level: Lower
- Dimensions: 18x13
Bathroom
- Level: Main
- Dimensions: 8x5
Bathroom
- Level: Lower
- Dimensions: 8x4
Dining room
- Level: Main
- Dimensions: 13x11
Half bath
- Level: Upper
- Dimensions: 7x3
Kitchen
- Level: Main
- Dimensions: 22x11
Other
- Level: Lower
- Dimensions: 23x13
Other
- Features: Other
- Level: Lower
- Dimensions: 17x7
Recreation
- Level: Main
- Dimensions: 27x16
Heating
- Central, Electric
Cooling
- Central Air, Electric
Appliances
- Laundry: Washer Hookup, Electric Dryer Hookup
Features
- Bookcases, Built-in Features, Ceiling Fan(s), Fireplace, Sitting Area in Primary, Cable TV, Upper Level Primary, Walk-In Shower
- Flooring: Carpet, Hardwood
- Basement: Finished
- Fireplace features: Gas, Option
Interior area
- Living area range: 4000-4499 Square Feet
- Finished area above ground: 2,469
Property
Parking
- Total spaces: 1
- Parking features: Attached, Garage
- Attached garage spaces: 1
Accessibility
- Accessibility features: Low Threshold Shower
Features
- Levels: Two
- Stories: 2
Lot
- Size: 0.25 Acres
- Features: City Lot, Not In Subdivision
Details
- Parcel number: 1241511010
Construction
Type & style
- Home type: SingleFamily
- Architectural style: Traditional
- Property subtype: Single Family Residence
Materials
- Other
- Foundation: Basement
Condition
- Year built: 1979
Utilities & green energy
- Sewer: Public Sewer
- Utilities for property: Electricity Available, Phone Available, Sewer Available, Water Available, Cable Available
Community & neighborhood
Location
- Region: Anderson
HOA & financial
HOA
- Has HOA: No
Other
Other facts
- Listing agreement: Exclusive Right To Sell
Price history
| Date | Event | Price |
|---|---|---|
| 1/2/2025 | Sold | $250,000 |
Source: | ||
| 11/2/2024 | Pending sale | $250,000+214.5% |
Source: | ||
| 2/23/2017 | Sold | $79,500-0.5% |
Source: | ||
| 1/23/2017 | Pending sale | $79,900 |
Source: Keller Williams Grv Upst #20178916 Report a problem | ||
| 12/20/2016 | Listed for sale | $79,900 |
Source: Keller Williams Grv Upst #20178916 Report a problem | ||
Public tax history
| Year | Property taxes | Tax assessment |
|---|---|---|
| 2024 | -- | $4,720 |
| 2023 | $2,028 +1.9% | $4,720 |
| 2022 | $1,991 -1.9% | $4,720 +4.2% |
Find assessor info on the county website
Neighborhood: 29624
Nearby schools
GreatSchools rating
- 4/10Varennes ElementaryGrades: 3-5Distance: 2 mi
- 3/10Robert Anderson MiddleGrades: 6-8Distance: 1.7 mi
- 3/10Westside High SchoolGrades: 9-12Distance: 2.4 mi
Schools provided by the listing agent
- Elementary: Varennes Elem
- Middle: Robert Anderson Middle
- High: Westside High
Source: WUMLS. This data may not be complete. We recommend contacting the local school district to confirm school assignments for this home.
Get a cash offer in 3 minutes
Find out how much your home could sell for in as little as 3 minutes with a no-obligation cash offer.
Estimated market value$275,800
Get a cash offer in 3 minutes
Find out how much your home could sell for in as little as 3 minutes with a no-obligation cash offer.
Estimated market value
$275,800
