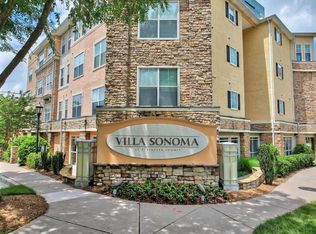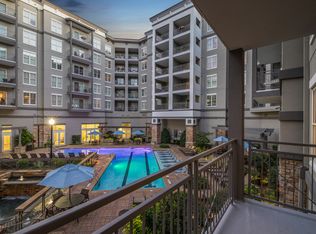Sold for $1,599,900 on 11/19/25
$1,599,900
906 Winall Down Rd NE, Atlanta, GA 30319
5beds
5,198sqft
Single Family Residence
Built in 2020
0.46 Acres Lot
$-- Zestimate®
$308/sqft
$7,502 Estimated rent
Home value
Not available
Estimated sales range
Not available
$7,502/mo
Zestimate® history
Loading...
Owner options
Explore your selling options
What's special
Located across the street from Little Nancy Creek Park and situated within the Historic Brookhaven neighborhood. Your upscale 5-bedroom, 5-full-bath home welcomes you with an inviting open-concept living space, kitchen, dining, and keeping room. Then opens up the very large back deck. One of the three elegant gas starter fireplaces is the centerpiece of the expansive master suite, exuding opulence. A marble bathroom adorns the suite, featuring his and her sinks, spacious closets with your well-deserved shoes to have a place to call home, a garden tub, and a generously sized glassed-in shower. The second level of this home presents four well-appointed bedrooms, each with its bath. Throughout the home, 5-inch red oak floors exude warmth and style, with the potential for the main floor to serve as a fifth bedroom if desired. The main level boasts 10-foot ceilings, creating a sense of grandeur, while the second and third levels offer 9-foot ceilings. The third floor unveils a guest suite and a large playroom, complete with a charming balcony for a breath of fresh air.. Plenty of space for your cars with a 3-car garage and an entrance through with a mud room connecting to a very large galley kitchen. Nearby, Nancy Creek Park beckons with its scenic trails, offering a serene escape just steps away. An outdoor fireplace provides the perfect setting for outdoor gatherings and relaxation with a large viewing deck.
Zillow last checked: 8 hours ago
Listing updated: November 19, 2025 at 11:50am
Listed by:
Donna Dk Knowles Team 706-392-4930,
Keller Williams Realty River Cities
Bought with:
Donna Knowles, 344975
Keller Williams Realty River Cities
Source: CBORGA,MLS#: 220453
Facts & features
Interior
Bedrooms & bathrooms
- Bedrooms: 5
- Bathrooms: 5
- Full bathrooms: 5
Primary bathroom
- Features: Double Vanity, Other-See Remarks
Dining room
- Features: Separate
Kitchen
- Features: Breakfast Area, Breakfast Bar, Kitchen Island, Keeping
Heating
- Electric, Natural Gas
Cooling
- Ceiling Fan(s), Heat Pump, Whole House Fan
Appliances
- Included: Dishwasher, Electric Range, Gas Range, Other-See Remarks
- Laundry: Laundry Room, Upper Level
Features
- Cathedral Ceiling(s), Walk-In Closet(s), Double Vanity, Wet Bar
- Flooring: Hardwood
- Windows: Storm Window(s)
- Basement: Other-See Remarks
- Attic: Attic Vent,Permanent Stairs
- Number of fireplaces: 3
- Fireplace features: Basement, Blower Fan, Gas Starter, Family Room, Master Bedroom, Other-See Remarks
Interior area
- Total structure area: 5,198
- Total interior livable area: 5,198 sqft
Property
Parking
- Total spaces: 3
- Parking features: Attached, 3-Garage, Level Driveway
- Attached garage spaces: 3
- Has uncovered spaces: Yes
Features
- Levels: Three Or More,Two Story Foyer
- Patio & porch: Deck
- Spa features: Bath
Lot
- Size: 0.46 Acres
- Features: Corner Lot
Details
- Parcel number: 17 00110002001
Construction
Type & style
- Home type: SingleFamily
- Property subtype: Single Family Residence
Materials
- Cement Siding, Stone, Other
Condition
- New construction: No
- Year built: 2020
Utilities & green energy
- Sewer: Public Sewer
- Water: Public
Green energy
- Energy efficient items: Thermostat, Roof
Community & neighborhood
Security
- Security features: Smoke Detector(s), None
Community
- Community features: Cable TV, Sidewalks, Street Lights
Location
- Region: Atlanta
- Subdivision: No Subdivision
Price history
| Date | Event | Price |
|---|---|---|
| 11/19/2025 | Sold | $1,599,900$308/sqft |
Source: | ||
| 10/14/2025 | Pending sale | $1,599,900$308/sqft |
Source: | ||
| 10/14/2025 | Listed for sale | $1,599,900$308/sqft |
Source: | ||
| 10/10/2025 | Pending sale | $1,599,900$308/sqft |
Source: | ||
| 10/10/2025 | Listed for sale | $1,599,900$308/sqft |
Source: | ||
Public tax history
| Year | Property taxes | Tax assessment |
|---|---|---|
| 2024 | $33,807 +87.1% | $825,760 +45.8% |
| 2023 | $18,068 -14.4% | $566,400 +8.6% |
| 2022 | $21,114 +6.2% | $521,720 +10.4% |
Find assessor info on the county website
Neighborhood: 30319
Nearby schools
GreatSchools rating
- 8/10Ashford Park Elementary SchoolGrades: PK-5Distance: 0.8 mi
- 8/10Chamblee Middle SchoolGrades: 6-8Distance: 2.3 mi
- 8/10Chamblee Charter High SchoolGrades: 9-12Distance: 2.5 mi

Get pre-qualified for a loan
At Zillow Home Loans, we can pre-qualify you in as little as 5 minutes with no impact to your credit score.An equal housing lender. NMLS #10287.

