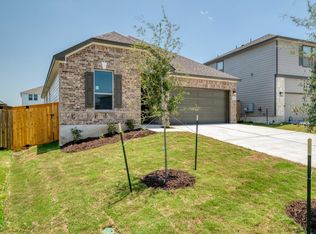This beautiful, two-story home showcases an open floor plan with 9-ft. first-floor ceilings and a large great room. Whip up culinary delights in the stylish kitchen, which features Woodmont® flat-panel 42-in. upper cabinets in Ginger, granite countertops and tile backsplash. The downstairs primary suite boasts a walk-in closet and connecting bath that offers Silestone® countertops, a dual-sink vanity and shower with tile surround. Upstairs, a game room provides space for a media or play area. Additional features include plush carpeting at great room, game room and bedrooms, Sherwin-Williams® zero-VOC interior paint, a wrought-iron stair railing and ecobee3 lite smart thermostat. Entertain family and friends on the covered back patio. Current time frames before closing may be longer than originally anticipated. See sales counselor for approximate timing required for move-in ready homes.
This property is off market, which means it's not currently listed for sale or rent on Zillow. This may be different from what's available on other websites or public sources.
