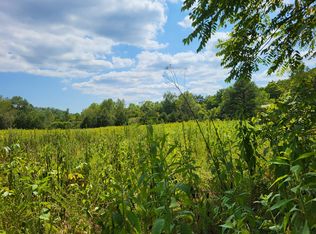Closed
$279,900
9060 Cude Cemetery Rd, Nunnelly, TN 37137
3beds
1,203sqft
Single Family Residence, Residential
Built in 1991
21.94 Acres Lot
$281,200 Zestimate®
$233/sqft
$1,565 Estimated rent
Home value
$281,200
Estimated sales range
Not available
$1,565/mo
Zestimate® history
Loading...
Owner options
Explore your selling options
What's special
Please show, 1st contract fell thru no fault due to owner or property. Live off the land on this farm. Pond, creek, pasture and woods. Older Barn, you'll love the peace and quite of this farmstead. Land is a total 21.94 acres but made up of 2 different parcels. 14.36 acres and 7.58 acres
Zillow last checked: 8 hours ago
Listing updated: October 29, 2025 at 10:31am
Listing Provided by:
Pam Redden 615-604-8878,
Crye-Leike, Inc., REALTORS,
Jeremy Eleazer 615-830-2494,
Crye-Leike, Inc., REALTORS
Bought with:
Joey Eleazer, 313371
Crye-Leike, Inc., REALTORS
Source: RealTracs MLS as distributed by MLS GRID,MLS#: 2943283
Facts & features
Interior
Bedrooms & bathrooms
- Bedrooms: 3
- Bathrooms: 2
- Full bathrooms: 1
- 1/2 bathrooms: 1
- Main level bedrooms: 2
Other
- Features: Office
- Level: Office
- Area: 84 Square Feet
- Dimensions: 14x6
Heating
- Central
Cooling
- Ceiling Fan(s), Central Air, Electric
Appliances
- Included: Gas Range, Dishwasher
Features
- Flooring: Wood, Tile
- Basement: None,Crawl Space
- Number of fireplaces: 1
- Fireplace features: Wood Burning
Interior area
- Total structure area: 1,203
- Total interior livable area: 1,203 sqft
- Finished area above ground: 1,203
Property
Features
- Levels: One
- Stories: 2
- Patio & porch: Patio, Screened
Lot
- Size: 21.94 Acres
Details
- Additional structures: Barn(s)
- Parcel number: 041074 00211 00007074
- Special conditions: Standard
Construction
Type & style
- Home type: SingleFamily
- Architectural style: Cape Cod
- Property subtype: Single Family Residence, Residential
Materials
- Frame
Condition
- New construction: No
- Year built: 1991
Utilities & green energy
- Sewer: Septic Tank
- Water: Spring
- Utilities for property: Electricity Available
Community & neighborhood
Location
- Region: Nunnelly
- Subdivision: None
Price history
| Date | Event | Price |
|---|---|---|
| 10/28/2025 | Sold | $279,900$233/sqft |
Source: | ||
| 8/25/2025 | Contingent | $279,900$233/sqft |
Source: | ||
| 8/14/2025 | Price change | $279,900-3.4%$233/sqft |
Source: | ||
| 7/31/2025 | Price change | $289,900-3.3%$241/sqft |
Source: | ||
| 7/18/2025 | Listed for sale | $299,900$249/sqft |
Source: | ||
Public tax history
| Year | Property taxes | Tax assessment |
|---|---|---|
| 2024 | $117 +10.2% | $4,550 |
| 2023 | $106 | $4,550 |
| 2022 | $106 | $4,550 |
Find assessor info on the county website
Neighborhood: 37137
Nearby schools
GreatSchools rating
- 4/10Centerville Intermediate SchoolGrades: 3-5Distance: 7.8 mi
- 7/10Hickman Co Middle SchoolGrades: 6-8Distance: 8.9 mi
- 5/10Hickman Co Sr High SchoolGrades: 9-12Distance: 9.1 mi
Schools provided by the listing agent
- Elementary: Centerville Elementary
- Middle: Hickman Co Middle School
- High: Hickman Co Sr High School
Source: RealTracs MLS as distributed by MLS GRID. This data may not be complete. We recommend contacting the local school district to confirm school assignments for this home.
Get pre-qualified for a loan
At Zillow Home Loans, we can pre-qualify you in as little as 5 minutes with no impact to your credit score.An equal housing lender. NMLS #10287.
