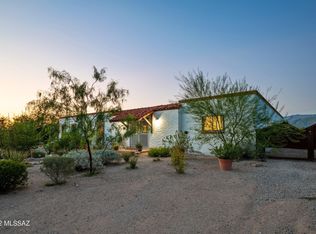BEAUTIFUL SOUTHWESTERN HOME AND GUEST HOUSE WITH OVER 3000 SQ FT OF TRANQUIL LIVING ON AN ACRE! 6BED/4BA, SALTILLO TILE/WOOD FLOORING, 3 FIREPLACES, DETACHED STUDIO, 3 CAR GARAGE, WITH POOL WITH SPA. THIS IS A MUST SEE, CALL TODAY FOR SHOWING!
This property is off market, which means it's not currently listed for sale or rent on Zillow. This may be different from what's available on other websites or public sources.
