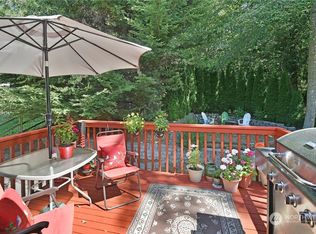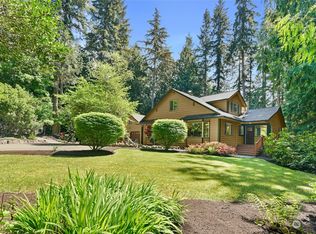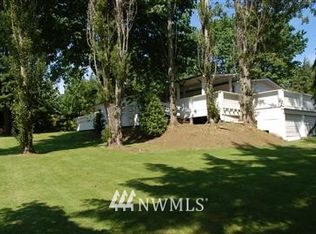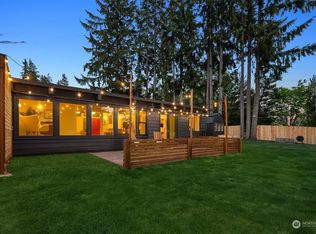Sold
Listed by:
Oscar Hailar,
COMPASS
Bought with: The Carver Real Estate Group
$920,000
9060 NE Morgan Road, Bainbridge Island, WA 98110
4beds
2,865sqft
Single Family Residence
Built in 1981
6.88 Acres Lot
$908,800 Zestimate®
$321/sqft
$4,179 Estimated rent
Home value
$908,800
$845,000 - $982,000
$4,179/mo
Zestimate® history
Loading...
Owner options
Explore your selling options
What's special
Escape to your own private sanctuary on 6.8 acres. This exquisite home offers a harmonious blend of privacy and natural beauty. 4 bedrooms, 2.5 bathrooms, and a spacious 2,850 square feet, this residence provides the perfect backdrop for creating cherished memories. Step inside to soaring vaulted ceilings that create an open and inviting atmosphere throughout. Family room, living room and dining room all on the main floor. An additional downstairs bonus room with a bar area offers endless possibilities for entertainment. Fresh paint on the exterior and a 2 year new roof. Attached 2 car garage and detached 2 car carport offers flexibility to turn either into a workshop. Property is zoned to build a second home or plat into a second lot.
Zillow last checked: 8 hours ago
Listing updated: May 10, 2025 at 04:01am
Listed by:
Oscar Hailar,
COMPASS
Bought with:
Tarrah Carver, 20087
The Carver Real Estate Group
Source: NWMLS,MLS#: 2238002
Facts & features
Interior
Bedrooms & bathrooms
- Bedrooms: 4
- Bathrooms: 3
- Full bathrooms: 1
- 3/4 bathrooms: 1
- 1/2 bathrooms: 1
Other
- Level: Lower
Dining room
- Level: Main
Entry hall
- Level: Main
Family room
- Level: Main
Kitchen with eating space
- Level: Main
Living room
- Level: Main
Rec room
- Level: Lower
Utility room
- Level: Lower
Heating
- Fireplace(s), Forced Air, Heat Pump
Cooling
- None
Appliances
- Included: Dishwasher(s), Disposal, Dryer(s), Microwave(s), Refrigerator(s), Stove(s)/Range(s), Washer(s), Garbage Disposal
Features
- Bath Off Primary, Dining Room, Walk-In Pantry
- Flooring: Ceramic Tile, Hardwood, Laminate
- Windows: Double Pane/Storm Window
- Basement: None
- Number of fireplaces: 2
- Fireplace features: Wood Burning, Lower Level: 1, Main Level: 1, Fireplace
Interior area
- Total structure area: 2,865
- Total interior livable area: 2,865 sqft
Property
Parking
- Total spaces: 4
- Parking features: Detached Carport, Attached Garage
- Attached garage spaces: 4
- Has carport: Yes
Features
- Levels: Three Or More
- Entry location: Main
- Patio & porch: Bath Off Primary, Ceramic Tile, Double Pane/Storm Window, Dining Room, Fireplace, Laminate, Walk-In Pantry
Lot
- Size: 6.88 Acres
- Features: Corner Lot, Dead End Street, Secluded, Value In Land, Cable TV, Deck, Fenced-Partially, Patio
- Topography: Level,Partial Slope
- Residential vegetation: Wooded
Details
- Parcel number: 10250240122001
- Special conditions: Standard
Construction
Type & style
- Home type: SingleFamily
- Property subtype: Single Family Residence
Materials
- Wood Siding
- Foundation: Poured Concrete
- Roof: Composition
Condition
- Year built: 1981
- Major remodel year: 1981
Utilities & green energy
- Electric: Company: PSE
- Sewer: Septic Tank, Company: Septic
- Water: Individual Well, Company: Well
- Utilities for property: Century Link
Community & neighborhood
Location
- Region: Bainbridge Island
- Subdivision: Bainbridge Island
Other
Other facts
- Listing terms: Cash Out,Conventional,FHA,VA Loan
- Road surface type: Dirt
- Cumulative days on market: 307 days
Price history
| Date | Event | Price |
|---|---|---|
| 4/9/2025 | Sold | $920,000-16.4%$321/sqft |
Source: | ||
| 3/5/2025 | Pending sale | $1,100,000$384/sqft |
Source: | ||
| 7/2/2024 | Price change | $1,100,000-8.3%$384/sqft |
Source: | ||
| 5/16/2024 | Listed for sale | $1,200,000$419/sqft |
Source: | ||
Public tax history
Tax history is unavailable.
Neighborhood: 98110
Nearby schools
GreatSchools rating
- 7/10x?alilc (Halilts) Elementary SchoolGrades: PK-4Distance: 0.7 mi
- 8/10Woodward Middle SchoolGrades: 7-8Distance: 1.5 mi
- 10/10Bainbridge High SchoolGrades: 9-12Distance: 2.3 mi
Get a cash offer in 3 minutes
Find out how much your home could sell for in as little as 3 minutes with a no-obligation cash offer.
Estimated market value
$908,800



