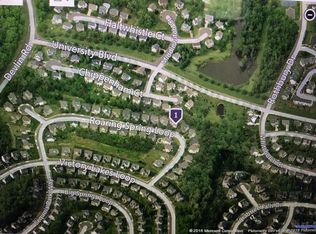Sold for $910,000
$910,000
9061 Roaring Spring Loop, Bristow, VA 20136
5beds
4,554sqft
Single Family Residence
Built in 2004
10,136 Square Feet Lot
$906,700 Zestimate®
$200/sqft
$3,930 Estimated rent
Home value
$906,700
$843,000 - $979,000
$3,930/mo
Zestimate® history
Loading...
Owner options
Explore your selling options
What's special
Welcome home to this charming 5-bedroom, 3.5-bath Craftsman-style home nestled on a quiet street in the highly sought-after Victory Lakes community of Bristow, VA! Thoughtfully updated with modern touches, this home offers the perfect balance of style, comfort, and functionality. Step inside to find new vinyl plank flooring throughout the main level, leading to a beautifully remodeled kitchen featuring a large island that seats six or more, updated cabinetry, and sleek countertops—perfect for entertaining! The inviting family room boasts a cozy fireplace and built-in bookshelves, while a dedicated study provides the ideal space for a home office, library, or quiet retreat. Upstairs, you'll find four spacious bedrooms, including a luxurious primary suite, plus the convenience of an upper-level laundry room. A bonus room above the garage offers endless possibilities—use it as an extra bedroom, playroom, or home gym! The fully finished basement adds even more versatility with a fifth bedroom and full bath, making it an ideal space for guests or extended family. Step outside to the deck, perfect for grilling, entertaining, or simply relaxing in your fenced backyard. With a two-car garage and located in a community with top-tier amenities—including pools, walking trails, playgrounds, and excellent schools—this home truly has it all. Convenient to shopping, dining, and major commuter routes, this is the one you’ve been waiting for!
Zillow last checked: 8 hours ago
Listing updated: April 15, 2025 at 09:13am
Listed by:
Chelle Gassan 571-330-6164,
RLAH @properties
Bought with:
Claire Belcher, 0225259540
TTR Sotheby's International Realty
Source: Bright MLS,MLS#: VAPW2088880
Facts & features
Interior
Bedrooms & bathrooms
- Bedrooms: 5
- Bathrooms: 4
- Full bathrooms: 3
- 1/2 bathrooms: 1
- Main level bathrooms: 1
Primary bedroom
- Level: Upper
Bedroom 2
- Level: Upper
Bedroom 3
- Level: Upper
Bedroom 4
- Level: Upper
Bedroom 5
- Level: Lower
Primary bathroom
- Level: Upper
Bathroom 3
- Level: Lower
Bonus room
- Level: Upper
Den
- Level: Lower
Dining room
- Level: Main
Family room
- Features: Fireplace - Gas, Built-in Features
- Level: Main
Other
- Level: Upper
Half bath
- Level: Main
Kitchen
- Features: Breakfast Bar, Countertop(s) - Quartz, Flooring - Luxury Vinyl Plank, Kitchen - Gas Cooking, Pantry
- Level: Main
Living room
- Level: Main
Office
- Level: Main
Recreation room
- Level: Lower
Storage room
- Level: Lower
Heating
- Forced Air, Natural Gas
Cooling
- Central Air, Ceiling Fan(s), Electric
Appliances
- Included: Microwave, Cooktop, Dishwasher, Disposal, Dryer, Oven, Refrigerator, Stainless Steel Appliance(s), Washer, Gas Water Heater
- Laundry: Upper Level
Features
- Combination Dining/Living, Family Room Off Kitchen, Kitchen Island, Recessed Lighting, Upgraded Countertops, 9'+ Ceilings
- Flooring: Luxury Vinyl, Carpet
- Basement: Finished
- Number of fireplaces: 1
- Fireplace features: Gas/Propane, Mantel(s)
Interior area
- Total structure area: 4,554
- Total interior livable area: 4,554 sqft
- Finished area above ground: 3,124
- Finished area below ground: 1,430
Property
Parking
- Total spaces: 2
- Parking features: Garage Door Opener, Garage Faces Side, Attached
- Attached garage spaces: 2
Accessibility
- Accessibility features: None
Features
- Levels: Three
- Stories: 3
- Patio & porch: Deck
- Pool features: Community
- Fencing: Full
Lot
- Size: 10,136 sqft
- Features: Rear Yard
Details
- Additional structures: Above Grade, Below Grade
- Parcel number: 7496839626
- Zoning: R4
- Special conditions: Standard
Construction
Type & style
- Home type: SingleFamily
- Architectural style: Craftsman
- Property subtype: Single Family Residence
Materials
- Stone, Vinyl Siding
- Foundation: Block, Slab
Condition
- Excellent
- New construction: No
- Year built: 2004
- Major remodel year: 2023
Utilities & green energy
- Sewer: Public Sewer
- Water: Public
Community & neighborhood
Location
- Region: Bristow
- Subdivision: Victory Lakes
HOA & financial
HOA
- Has HOA: Yes
- HOA fee: $104 monthly
- Amenities included: Basketball Court, Clubhouse, Common Grounds, Dog Park, Jogging Path, Pool, Tennis Court(s), Tot Lots/Playground, Volleyball Courts
- Services included: Management, Pool(s), Recreation Facility, Snow Removal, Trash
- Association name: ASSOCIA
Other
Other facts
- Listing agreement: Exclusive Right To Sell
- Listing terms: Cash,FHA,Conventional,VA Loan
- Ownership: Fee Simple
Price history
| Date | Event | Price |
|---|---|---|
| 4/14/2025 | Sold | $910,000+2.2%$200/sqft |
Source: | ||
| 3/27/2025 | Pending sale | $890,000$195/sqft |
Source: | ||
| 3/15/2025 | Contingent | $890,000$195/sqft |
Source: | ||
| 3/13/2025 | Listed for sale | $890,000+105.8%$195/sqft |
Source: | ||
| 5/18/2004 | Sold | $432,540$95/sqft |
Source: Public Record Report a problem | ||
Public tax history
| Year | Property taxes | Tax assessment |
|---|---|---|
| 2025 | $6,946 +3.7% | $708,400 +5.2% |
| 2024 | $6,697 +4.7% | $673,400 +9.6% |
| 2023 | $6,395 -2.1% | $614,600 +6.1% |
Find assessor info on the county website
Neighborhood: 20136
Nearby schools
GreatSchools rating
- 7/10Victory Elementary SchoolGrades: PK-5Distance: 1.1 mi
- 7/10E.H. Marsteller Middle SchoolGrades: 6-8Distance: 2 mi
- 8/10Patriot High SchoolGrades: PK,9-12Distance: 2.8 mi
Schools provided by the listing agent
- Elementary: Victory
- Middle: Marsteller
- High: Patriot
- District: Prince William County Public Schools
Source: Bright MLS. This data may not be complete. We recommend contacting the local school district to confirm school assignments for this home.
Get a cash offer in 3 minutes
Find out how much your home could sell for in as little as 3 minutes with a no-obligation cash offer.
Estimated market value
$906,700
