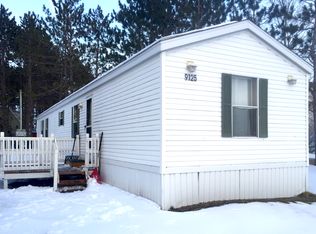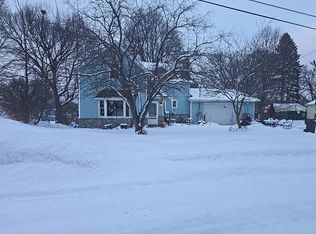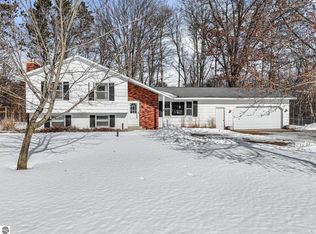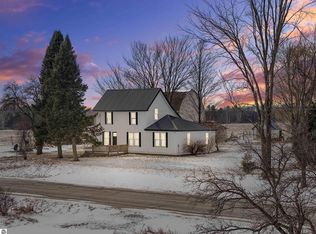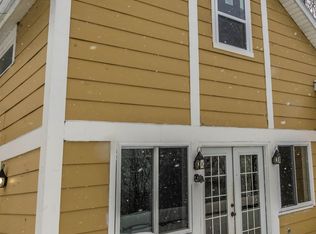Located in the peaceful countryside of McBain, Michigan, this charming ranch home sits on 2 peaceful acres and offers a perfect escape from the everyday rush. With over 1,600 square feet, this solid 3 bedroom, 2 bath home features a bright, open layout filled with natural light, warm neutral tones, and inviting wood accents. The comfortable living spaces flow easily into the kitchen with ample counter space and a formal dining area, perfect for everyday living or cozy gatherings. Enjoy relaxing mornings on the porch or quiet evenings on the deck. A full basement offers plenty of storage or future possibilities, and the attached 2 car garage adds year round convenience.
For sale
Price cut: $30K (2/24)
$270,000
9061 S Lucas Rd, Mc Bain, MI 49657
3beds
1,680sqft
Est.:
Single Family Residence
Built in 1993
2 Acres Lot
$266,200 Zestimate®
$161/sqft
$-- HOA
What's special
- 25 days |
- 1,512 |
- 36 |
Likely to sell faster than
Zillow last checked: 8 hours ago
Listing updated: February 24, 2026 at 02:44am
Listed by:
Sade Harper 586-252-8141,
EXP Realty Main 888-501-7085
Source: Realcomp II,MLS#: 20261007013
Tour with a local agent
Facts & features
Interior
Bedrooms & bathrooms
- Bedrooms: 3
- Bathrooms: 2
- Full bathrooms: 2
Primary bedroom
- Level: Entry
- Area: 156
- Dimensions: 12 X 13
Bedroom
- Level: Entry
- Area: 143
- Dimensions: 13 X 11
Bedroom
- Level: Entry
- Area: 156
- Dimensions: 13 X 12
Other
- Level: Entry
- Area: 81
- Dimensions: 9 X 9
Other
- Level: Entry
- Area: 104
- Dimensions: 13 X 8
Dining room
- Level: Entry
- Area: 132
- Dimensions: 11 X 12
Kitchen
- Level: Entry
- Area: 143
- Dimensions: 13 X 11
Living room
- Level: Entry
- Area: 195
- Dimensions: 13 X 15
Heating
- Forced Air, Propane
Features
- Basement: Unfinished
- Has fireplace: No
Interior area
- Total interior livable area: 1,680 sqft
- Finished area above ground: 1,680
Property
Parking
- Total spaces: 2
- Parking features: Two Car Garage, Attached
- Attached garage spaces: 2
Features
- Levels: One
- Stories: 1
- Entry location: GroundLevel
- Patio & porch: Porch
- Pool features: None
Lot
- Size: 2 Acres
- Dimensions: 360 x 242
Details
- Parcel number: 01302100192
- Special conditions: Short Sale No,Standard
Construction
Type & style
- Home type: SingleFamily
- Architectural style: Ranch
- Property subtype: Single Family Residence
Materials
- Vinyl Siding
- Foundation: Basement, Poured, Sump Pump
- Roof: Asphalt
Condition
- New construction: No
- Year built: 1993
Utilities & green energy
- Sewer: Septic Tank
- Water: Well
Community & HOA
HOA
- Has HOA: No
Location
- Region: Mc Bain
Financial & listing details
- Price per square foot: $161/sqft
- Tax assessed value: $104,735
- Annual tax amount: $4,791
- Date on market: 2/10/2026
- Cumulative days on market: 26 days
- Listing agreement: Exclusive Right To Sell
- Listing terms: Cash,Conventional
- Exclusions: Exclusion(s) Do Not Exist
Estimated market value
$266,200
$253,000 - $280,000
$2,179/mo
Price history
Price history
| Date | Event | Price |
|---|---|---|
| 2/24/2026 | Price change | $270,000-10%$161/sqft |
Source: | ||
| 2/10/2026 | Listed for sale | $300,000-0.1%$179/sqft |
Source: | ||
| 9/1/2025 | Listing removed | $300,360$179/sqft |
Source: | ||
| 2/28/2025 | Listed for sale | $300,360+68.7%$179/sqft |
Source: | ||
| 5/8/2020 | Sold | $178,000-3.7%$106/sqft |
Source: | ||
| 1/5/2020 | Listed for sale | $184,900$110/sqft |
Source: Five Star Real Estate #1870734 Report a problem | ||
Public tax history
Public tax history
| Year | Property taxes | Tax assessment |
|---|---|---|
| 2025 | $4,671 +7.1% | $166,700 +21% |
| 2024 | $4,359 | $137,800 +18.2% |
| 2023 | -- | $116,600 +13.4% |
| 2022 | -- | $102,800 +30.8% |
| 2020 | -- | $78,600 +3.6% |
| 2019 | $1,509 | $75,900 -1.4% |
| 2018 | $1,509 +11.3% | $77,000 -0.1% |
| 2017 | $1,355 | $77,100 -0.4% |
| 2016 | $1,355 | $77,400 +15.5% |
| 2015 | $1,355 | $67,000 +10.4% |
| 2014 | $1,355 | $60,700 +2.4% |
| 2013 | $1,355 | $59,300 -2.3% |
| 2011 | $1,355 -10.3% | $60,700 +8.8% |
| 2009 | $1,511 | $55,800 |
Find assessor info on the county website
BuyAbility℠ payment
Est. payment
$1,472/mo
Principal & interest
$1252
Property taxes
$220
Climate risks
Neighborhood: 49657
Nearby schools
GreatSchools rating
- 5/10McBain Elementary SchoolGrades: PK-5Distance: 3.8 mi
- 5/10McBain Middle SchoolGrades: 6-8Distance: 3.8 mi
