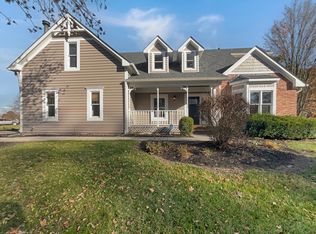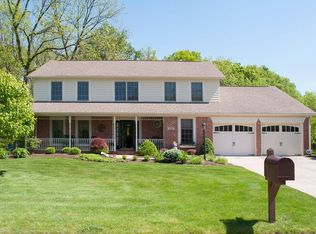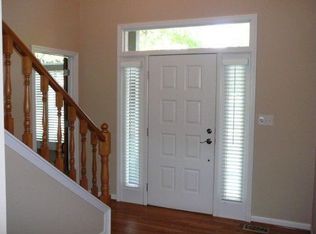Sold
$392,500
9063 Rigging Ct, Indianapolis, IN 46256
4beds
3,226sqft
Residential, Single Family Residence
Built in 1989
0.49 Acres Lot
$392,400 Zestimate®
$122/sqft
$2,603 Estimated rent
Home value
$392,400
$373,000 - $412,000
$2,603/mo
Zestimate® history
Loading...
Owner options
Explore your selling options
What's special
Welcome to 9063 Rigging Ct, a beautifully updated 4-bedroom, 2.5-bath home tucked away on a quiet cul-de-sac in the Moorings, an established neighborhood off 96th St with pool, tennis courts, and mature trees. Ideally located near Geist Reservoir, Fort Harrison State Park, and with easy access to I-69, this property offers both convenience and tranquility. Inside, the home features a thoughtful layout with all four bedrooms upstairs, including an oversized primary suite with walk-in closet. Primary shower done by Tremain Tile. The main level boasts two separate living areas and a large eat-in kitchen with fresh LVP flooring. Updated bathroom vanities, lighting, and fresh paint seen throughout. The finished basement provides incredible flexibility-perfect for a playroom, home theater, office, or fitness space. Step outside to enjoy the private, oversized yard that backs up to a wooded lot. Entertain with ease on the freshly stained deck with firepit, relax in the screened-in porch, or admire the professionally landscaped yard that provides year-round interest - roses, hibiscus, and peonies. This home has been well maintained mechanically with the following recent upgrades: high efficiency HVAC, tankless water heater, whole-home dehumidifier, thermo-humidistat controlled attic fan, water softener with filtration system, and sump pump with reverse flow Water Commander system. In addition, the chimney has been upgraded with limestone shoulders, copper flashing, and waterproofing. With original details like unpainted trim, built in shelving, and solid wood doors combined with its modern upgrades, this home is ready for it's next owner!
Zillow last checked: 8 hours ago
Listing updated: October 30, 2025 at 03:48pm
Listing Provided by:
Kyle Kellam 317-995-6215,
Maywright Property Co.
Bought with:
Zerrakon Mayberry
Compass Indiana, LLC
Jamie Boer
Compass Indiana, LLC
Source: MIBOR as distributed by MLS GRID,MLS#: 22060701
Facts & features
Interior
Bedrooms & bathrooms
- Bedrooms: 4
- Bathrooms: 3
- Full bathrooms: 2
- 1/2 bathrooms: 1
- Main level bathrooms: 1
Primary bedroom
- Level: Upper
- Area: 273 Square Feet
- Dimensions: 21X13
Bedroom 2
- Level: Upper
- Area: 120 Square Feet
- Dimensions: 12X10
Bedroom 3
- Level: Upper
- Area: 154 Square Feet
- Dimensions: 14X11
Bedroom 4
- Level: Upper
- Area: 132 Square Feet
- Dimensions: 12X11
Bonus room
- Level: Basement
- Area: 476 Square Feet
- Dimensions: 28X17
Dining room
- Level: Main
- Area: 121 Square Feet
- Dimensions: 11X11
Exercise room
- Level: Basement
- Area: 130 Square Feet
- Dimensions: 13X10
Family room
- Level: Main
- Area: 209 Square Feet
- Dimensions: 19X11
Kitchen
- Level: Main
- Area: 198 Square Feet
- Dimensions: 18X11
Laundry
- Level: Main
- Area: 45 Square Feet
- Dimensions: 9X5
Living room
- Level: Main
- Area: 221 Square Feet
- Dimensions: 17X13
Heating
- Forced Air, Natural Gas
Cooling
- Central Air
Appliances
- Included: Dishwasher, Dryer, Disposal, Gas Water Heater, Microwave, Gas Oven, Refrigerator, Tankless Water Heater, Washer, Water Purifier, Water Softener Owned, Other
- Laundry: Main Level
Features
- Attic Access, Built-in Features, Tray Ceiling(s), Entrance Foyer, Ceiling Fan(s), Eat-in Kitchen, Pantry, Walk-In Closet(s)
- Windows: Wood Work Stained
- Basement: Finished
- Attic: Access Only
- Number of fireplaces: 1
- Fireplace features: Gas Log
Interior area
- Total structure area: 3,226
- Total interior livable area: 3,226 sqft
- Finished area below ground: 870
Property
Parking
- Total spaces: 2
- Parking features: Attached
- Attached garage spaces: 2
Features
- Levels: Two
- Stories: 2
- Patio & porch: Covered, Deck, Screened
- Exterior features: Fire Pit
Lot
- Size: 0.49 Acres
- Features: Cul-De-Sac, Suburb, Mature Trees
Details
- Parcel number: 490117127013000400
- Horse amenities: None
Construction
Type & style
- Home type: SingleFamily
- Architectural style: Farmhouse
- Property subtype: Residential, Single Family Residence
Materials
- Wood Brick
- Foundation: Concrete Perimeter
Condition
- New construction: No
- Year built: 1989
Utilities & green energy
- Water: Public
Community & neighborhood
Location
- Region: Indianapolis
- Subdivision: Moorings
HOA & financial
HOA
- Has HOA: Yes
- HOA fee: $525 annually
- Amenities included: Clubhouse, Insurance, Maintenance, Security, Snow Removal, Tennis Court(s)
- Services included: Clubhouse, Entrance Common, Insurance, Maintenance, Security, Snow Removal, Tennis Court(s), Other
Price history
| Date | Event | Price |
|---|---|---|
| 10/29/2025 | Sold | $392,500-3.1%$122/sqft |
Source: | ||
| 9/11/2025 | Pending sale | $405,000$126/sqft |
Source: | ||
| 9/6/2025 | Listed for sale | $405,000$126/sqft |
Source: | ||
Public tax history
| Year | Property taxes | Tax assessment |
|---|---|---|
| 2024 | $4,595 +14.3% | $429,900 +2.2% |
| 2023 | $4,022 +10.3% | $420,600 +16% |
| 2022 | $3,645 +6.9% | $362,600 +11.7% |
Find assessor info on the county website
Neighborhood: Geist
Nearby schools
GreatSchools rating
- 6/10Amy Beverland Elementary SchoolGrades: 1-6Distance: 1.8 mi
- 5/10Fall Creek Valley Middle SchoolGrades: 7-8Distance: 3.6 mi
- 5/10Lawrence North High SchoolGrades: 9-12Distance: 3 mi
Schools provided by the listing agent
- Elementary: Amy Beverland Elementary
- Middle: Fall Creek Valley Middle School
- High: Lawrence North High School
Source: MIBOR as distributed by MLS GRID. This data may not be complete. We recommend contacting the local school district to confirm school assignments for this home.
Get a cash offer in 3 minutes
Find out how much your home could sell for in as little as 3 minutes with a no-obligation cash offer.
Estimated market value
$392,400
Get a cash offer in 3 minutes
Find out how much your home could sell for in as little as 3 minutes with a no-obligation cash offer.
Estimated market value
$392,400


