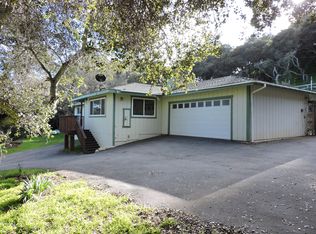Sold for $800,000
$800,000
9066 Coker Rd, Salinas, CA 93907
3beds
1,899sqft
Single Family Residence, Residential
Built in 1978
1.27 Acres Lot
$802,900 Zestimate®
$421/sqft
$4,178 Estimated rent
Home value
$802,900
$690,000 - $939,000
$4,178/mo
Zestimate® history
Loading...
Owner options
Explore your selling options
What's special
Motivated Sellers AND another PRICE IMPROVEMENT!... On this Chalet Style Home. This area in North County is peaceful and secluded away from the hustle of city life, yet provides easy access to Monterey, Santa Cruz, & San Jose. And on sunny clear days from your primary room balcony you can see views of Monterey bay, and Moss Landing sparkling in the distance. This hilltop home was bought in 2022 with strong bones and most of the expensive upgrades have been completed, including a newer fire-resistant roof, newer 3-zone electric heating system with A/C!, over 80 newer ceiling-mounted dome lights, newer water pressure tank, newer appliances including washing machine, dishwasher, range, & refrigerator that will convey. Owner also just had new bamboo wood flooring installed in the open beam large and sunny living room. Recent landscaping now offers cross-valley views from every bedroom with fresh paint in majority of the rooms. Exterior paint was also added in 2023. A few touch ups and task are still pending: So, use your imagination and make this your cozy secluded peaceful 1.27-ac lot with plenty of privacy & serenity. Agent has not verified Sq ft, zoning, acreage, water views nor school district.
Zillow last checked: 8 hours ago
Listing updated: October 24, 2025 at 10:35am
Listed by:
Bertha Simpson 01176130 831-214-9634,
Coldwell Banker/Gay Dales 831-759-4747
Bought with:
Edgar Vargas, 02120779
Remax Property Experts
Source: MLSListings Inc,MLS#: ML81994399
Facts & features
Interior
Bedrooms & bathrooms
- Bedrooms: 3
- Bathrooms: 3
- Full bathrooms: 2
- 1/2 bathrooms: 1
Dining room
- Features: DiningFamilyCombo
Family room
- Features: KitchenFamilyRoomCombo
Heating
- Central Forced Air, Electric, 2 plus Zones
Cooling
- Ceiling Fan(s), Central Air
Appliances
- Included: Electric Oven/Range
- Laundry: Inside
Features
- Open Beam Ceiling
- Flooring: Carpet, Laminate, Wood
- Number of fireplaces: 1
- Fireplace features: Wood Burning
Interior area
- Total structure area: 1,899
- Total interior livable area: 1,899 sqft
Property
Parking
- Total spaces: 2
- Parking features: Parking Area, Oversized
- Garage spaces: 2
Features
- Stories: 1
- Has view: Yes
- View description: Valley, Water
- Has water view: Yes
- Water view: Water
Lot
- Size: 1.27 Acres
- Features: Other
Details
- Parcel number: 125052024000
- Zoning: R3E
- Special conditions: Standard
Construction
Type & style
- Home type: SingleFamily
- Architectural style: A-Frame,Chalet
- Property subtype: Single Family Residence, Residential
Materials
- Foundation: Crawl Space
- Roof: Composition
Condition
- New construction: No
- Year built: 1978
Utilities & green energy
- Gas: Other
- Sewer: Septic Tank
- Water: Shared Well
- Utilities for property: Other
Community & neighborhood
Location
- Region: Salinas
Other
Other facts
- Listing agreement: ExclusiveRightToSell
- Listing terms: CashorConventionalLoan
Price history
| Date | Event | Price |
|---|---|---|
| 10/24/2025 | Sold | $800,000+0.9%$421/sqft |
Source: | ||
| 1/31/2022 | Sold | $793,000$418/sqft |
Source: | ||
Public tax history
| Year | Property taxes | Tax assessment |
|---|---|---|
| 2025 | $9,259 +2.2% | $841,536 +2% |
| 2024 | $9,058 +1.8% | $825,037 +2% |
| 2023 | $8,896 +79.2% | $808,860 +84.3% |
Find assessor info on the county website
Neighborhood: 93907
Nearby schools
GreatSchools rating
- 4/10Prunedale Elementary SchoolGrades: K-6Distance: 1.3 mi
- 3/10North Monterey County Middle SchoolGrades: 7-8Distance: 6.3 mi
- 5/10North Monterey County High SchoolGrades: 9-12Distance: 5 mi
Schools provided by the listing agent
- High: NorthMontereyCountyHigh
- District: NorthMontereyCountyUnified
Source: MLSListings Inc. This data may not be complete. We recommend contacting the local school district to confirm school assignments for this home.

Get pre-qualified for a loan
At Zillow Home Loans, we can pre-qualify you in as little as 5 minutes with no impact to your credit score.An equal housing lender. NMLS #10287.
