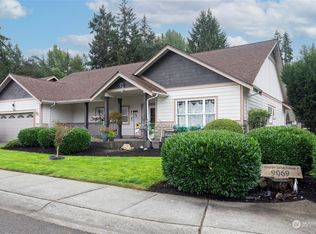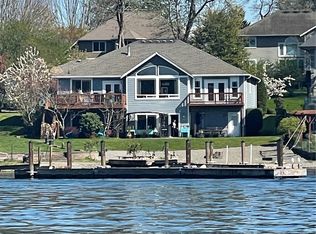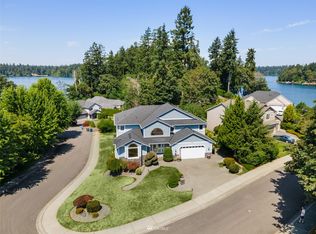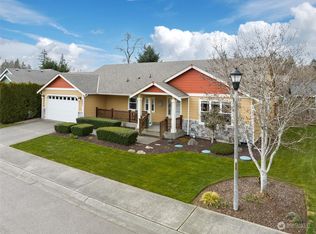Sold
Listed by:
Justin Munson,
Better Properties N. Proctor
Bought with: Keller Williams Rlty Bellevue
$895,000
9066 Eagle Point Loop Road SW, Lakewood, WA 98498
3beds
2,547sqft
Single Family Residence
Built in 2003
8,969 Square Feet Lot
$888,500 Zestimate®
$351/sqft
$2,921 Estimated rent
Home value
$888,500
$835,000 - $951,000
$2,921/mo
Zestimate® history
Loading...
Owner options
Explore your selling options
What's special
Welcome to the Exclusive Eagle Point Gated Community at American Lake! This Spacious 3Bed 2Bath Home Boasts Over 2500sqft of One Level Living Space*Large Main Suite w/Updated 5 Piece Bath, including Radiant Heated Floors*Open Kitchen w/Updated Countertops*Newer Flooring*Formal Dining Room*Central A/C*3-Car Garage w/Apoxy Flooring*Oversized Deck w/Retractable Awning Perfect for Enjoying Views of the Lake, Sunsets & Soaring Eagles nesting along Tree-Lined Shore! Your own Private Access to the Community Boat Launch, Dock/Waterfront, and Clubhouse! Don't miss out on this Unique Opportunity!
Zillow last checked: 8 hours ago
Listing updated: October 24, 2025 at 04:03am
Listed by:
Justin Munson,
Better Properties N. Proctor
Bought with:
Kristy Lucas, 120707
Keller Williams Rlty Bellevue
Source: NWMLS,MLS#: 2422227
Facts & features
Interior
Bedrooms & bathrooms
- Bedrooms: 3
- Bathrooms: 2
- Full bathrooms: 2
- Main level bathrooms: 2
- Main level bedrooms: 3
Primary bedroom
- Level: Main
Bedroom
- Level: Main
Bedroom
- Level: Main
Bathroom full
- Level: Main
Bathroom full
- Level: Main
Den office
- Level: Main
Dining room
- Level: Main
Entry hall
- Level: Main
Family room
- Level: Main
Kitchen with eating space
- Level: Main
Utility room
- Level: Main
Heating
- Fireplace, Forced Air, Radiant, Electric, Natural Gas
Cooling
- Central Air, Forced Air
Appliances
- Included: Dishwasher(s), Disposal, Dryer(s), Microwave(s), Refrigerator(s), Stove(s)/Range(s), Washer(s), Garbage Disposal
Features
- Bath Off Primary, Ceiling Fan(s), Dining Room, High Tech Cabling, Walk-In Pantry
- Flooring: Engineered Hardwood, Vinyl
- Doors: French Doors
- Windows: Double Pane/Storm Window, Skylight(s)
- Basement: None
- Number of fireplaces: 1
- Fireplace features: Gas, Main Level: 1, Fireplace
Interior area
- Total structure area: 2,547
- Total interior livable area: 2,547 sqft
Property
Parking
- Total spaces: 3
- Parking features: Attached Garage, Off Street, RV Parking
- Attached garage spaces: 3
Features
- Levels: One
- Stories: 1
- Entry location: Main
- Patio & porch: Bath Off Primary, Ceiling Fan(s), Double Pane/Storm Window, Dining Room, Fireplace, French Doors, High Tech Cabling, Skylight(s), Walk-In Closet(s), Walk-In Pantry
- Has view: Yes
- View description: Lake, Territorial
- Has water view: Yes
- Water view: Lake
Lot
- Size: 8,969 sqft
- Features: Open Lot, Paved, Sidewalk, Cable TV, Deck, Gas Available, Gated Entry, High Speed Internet, Patio, RV Parking, Sprinkler System
- Topography: Level,Partial Slope
Details
- Parcel number: 4001800150
- Special conditions: Standard
Construction
Type & style
- Home type: SingleFamily
- Architectural style: Craftsman
- Property subtype: Single Family Residence
Materials
- Brick, Cement Planked, Cement Plank
- Foundation: Poured Concrete
- Roof: Composition
Condition
- Very Good
- Year built: 2003
Utilities & green energy
- Electric: Company: PSE
- Sewer: Septic Tank
- Water: Public, Company: Lakewood Water District
Community & neighborhood
Community
- Community features: Boat Launch, CCRs, Clubhouse, Gated
Location
- Region: Lakewood
- Subdivision: American Lake
HOA & financial
HOA
- HOA fee: $206 monthly
- Association phone: 253-261-1715
Other
Other facts
- Listing terms: Cash Out,Conventional,FHA
- Cumulative days on market: 11 days
Price history
| Date | Event | Price |
|---|---|---|
| 9/23/2025 | Sold | $895,000-0.6%$351/sqft |
Source: | ||
| 8/27/2025 | Pending sale | $899,950$353/sqft |
Source: | ||
| 8/25/2025 | Price change | $899,950-7.7%$353/sqft |
Source: | ||
| 8/17/2025 | Listed for sale | $975,000+115.2%$383/sqft |
Source: | ||
| 1/22/2016 | Sold | $453,000+0.8%$178/sqft |
Source: | ||
Public tax history
| Year | Property taxes | Tax assessment |
|---|---|---|
| 2024 | $8,523 +9.2% | $837,000 +14.6% |
| 2023 | $7,804 +9.6% | $730,600 +5.1% |
| 2022 | $7,121 -1.8% | $695,200 +10.9% |
Find assessor info on the county website
Neighborhood: Tillicum
Nearby schools
GreatSchools rating
- 3/10Tillicum Elementary SchoolGrades: PK-5Distance: 0.6 mi
- 3/10Woodbrook Middle SchoolGrades: 6-8Distance: 2.1 mi
- 3/10Clover Park High SchoolGrades: 9-12Distance: 3.3 mi
Get a cash offer in 3 minutes
Find out how much your home could sell for in as little as 3 minutes with a no-obligation cash offer.
Estimated market value$888,500
Get a cash offer in 3 minutes
Find out how much your home could sell for in as little as 3 minutes with a no-obligation cash offer.
Estimated market value
$888,500



