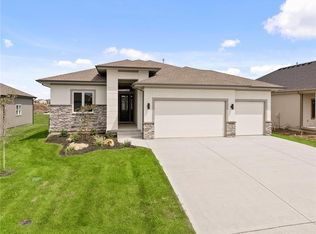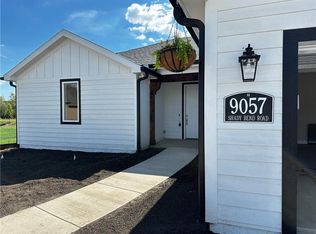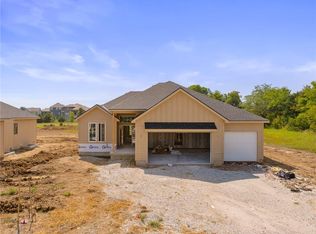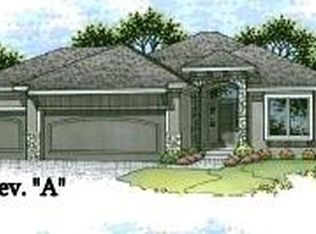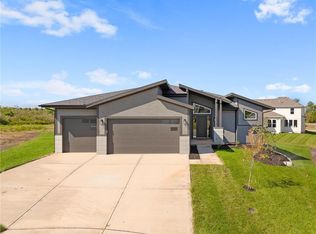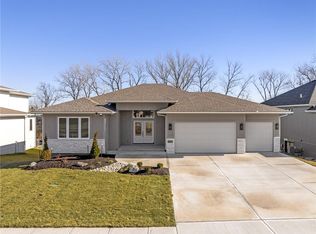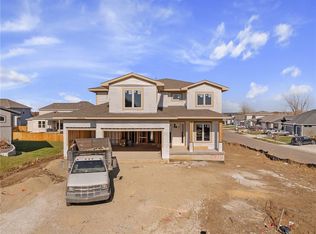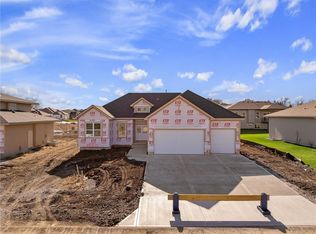Be wowed by the upgrades & high-quality construction in the stunning Estancia II by DCB Homes. This Reverse 1.5 features an open airy & expansive main level w/ large Great Room featuring split stone at the fireplace, built in cabinets with floating shelves and a slider leading from the Great Room to the back patio. Open dining area with built in cabinet with quartz top & well-appointed cook's kitchen with quartz countertops, gas range, built in appliances. One of the favorite features of this home is the butler's pantry with prep sink off the kitchen and huge pantry. Spacious Master Suite w/ shower, freestanding tub, XL closet & 2nd bedroom & bath on the main level. Finished lower level w/ large Rec Room, wet bar and large Rec Room for lots of entertaining, 2 secondary bedrooms, full bath & tons of storage. **Home is under construction. Photos are of a similar home. Taxes are estimated** The Timbers at Clear Creek is a great community with neighborhood pool, feeding into premier DeSoto Schools. Easy access to K7 & K10 and nearby park and walking trail.
Active
Price increase: $1.1K (1/9)
$756,002
9069 Shady Bend Rd, Lenexa, KS 66227
5beds
3,358sqft
Est.:
Single Family Residence
Built in 2025
0.4 Acres Lot
$-- Zestimate®
$225/sqft
$56/mo HOA
What's special
- 256 days |
- 337 |
- 10 |
Zillow last checked: 8 hours ago
Listing updated: 9 hours ago
Listing Provided by:
The Collective Team 913-359-9333,
Compass Realty Group,
Stephanie Bulcock 816-213-1311,
Compass Realty Group
Source: Heartland MLS as distributed by MLS GRID,MLS#: 2546974
Tour with a local agent
Facts & features
Interior
Bedrooms & bathrooms
- Bedrooms: 5
- Bathrooms: 3
- Full bathrooms: 3
Heating
- Natural Gas
Cooling
- Electric
Appliances
- Laundry: Laundry Room, Main Level
Features
- Custom Cabinets, Kitchen Island, Pantry, Walk-In Closet(s)
- Flooring: Carpet, Wood
- Basement: Basement BR,Full
- Number of fireplaces: 1
- Fireplace features: Family Room
Interior area
- Total structure area: 3,358
- Total interior livable area: 3,358 sqft
- Finished area above ground: 2,061
- Finished area below ground: 1,297
Property
Parking
- Total spaces: 3
- Parking features: Attached, Garage Faces Front
- Attached garage spaces: 3
Lot
- Size: 0.4 Acres
- Features: City Lot, Level
Details
- Parcel number: IP785900000263
Construction
Type & style
- Home type: SingleFamily
- Architectural style: Traditional
- Property subtype: Single Family Residence
Materials
- Frame
- Roof: Composition
Condition
- Under Construction
- New construction: Yes
- Year built: 2025
Details
- Builder model: Estancia II
- Builder name: DCB HOMES
Utilities & green energy
- Sewer: Public Sewer
- Water: Public
Community & HOA
Community
- Subdivision: The Timbers at Clear Creek
HOA
- Has HOA: Yes
- Amenities included: Pool
- Services included: Curbside Recycle, Trash
- HOA fee: $675 annually
Location
- Region: Lenexa
Financial & listing details
- Price per square foot: $225/sqft
- Tax assessed value: $132,080
- Annual tax amount: $9,292
- Date on market: 5/6/2025
- Listing terms: Cash,Conventional,VA Loan
- Ownership: Private
Estimated market value
Not available
Estimated sales range
Not available
Not available
Price history
Price history
| Date | Event | Price |
|---|---|---|
| 1/9/2026 | Price change | $756,002+0.1%$225/sqft |
Source: | ||
| 11/20/2025 | Price change | $754,907+0.9%$225/sqft |
Source: | ||
| 11/12/2025 | Price change | $747,990+0.6%$223/sqft |
Source: | ||
| 5/6/2025 | Listed for sale | $743,650$221/sqft |
Source: | ||
Public tax history
Public tax history
| Year | Property taxes | Tax assessment |
|---|---|---|
| 2024 | $2,563 +3.4% | $15,850 +5% |
| 2023 | $2,479 | $15,102 |
Find assessor info on the county website
BuyAbility℠ payment
Est. payment
$4,624/mo
Principal & interest
$3616
Property taxes
$687
Other costs
$321
Climate risks
Neighborhood: 66227
Nearby schools
GreatSchools rating
- 8/10Mize Elementary SchoolGrades: PK-5Distance: 2.2 mi
- 6/10Mill Creek Middle SchoolGrades: 6-8Distance: 1.3 mi
- 10/10De Soto High SchoolGrades: 8-12Distance: 6 mi
Schools provided by the listing agent
- Elementary: Mize
- Middle: Mill Creek
- High: De Soto
Source: Heartland MLS as distributed by MLS GRID. This data may not be complete. We recommend contacting the local school district to confirm school assignments for this home.
- Loading
- Loading
