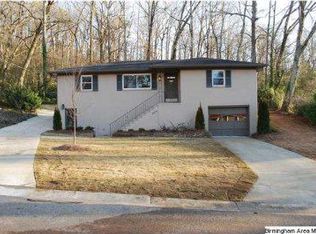Sold for $115,000
$115,000
907 Barnisdale Rd, Birmingham, AL 35235
3beds
1,780sqft
Single Family Residence
Built in 1960
0.44 Acres Lot
$-- Zestimate®
$65/sqft
$1,603 Estimated rent
Home value
Not available
Estimated sales range
Not available
$1,603/mo
Zestimate® history
Loading...
Owner options
Explore your selling options
What's special
Welcome to this charming 3 bedroom 1 1/2 bath one family owner home in Sherwood Forest full of Potential! Extra bedroom/office/study in the basement with chair lift. This one family owned home has been filled with decades of memories and is now ready for its new owners! This home is the perfect opportunity for someone with a vision to renovate, invest or simply settle into a home with character and charm. It is set on a quiet street with mature trees and is being sold as is with priced right with room for updates. Close to interstate, hospital, and shopping for your enjoyment! Schedule your showing today!
Zillow last checked: 8 hours ago
Listing updated: September 25, 2025 at 04:29am
Listed by:
April Bucki 205-566-8284,
RealtySouth-OTM-Acton Rd
Bought with:
Jordan Holt
Signal Property Services
Source: GALMLS,MLS#: 21421777
Facts & features
Interior
Bedrooms & bathrooms
- Bedrooms: 3
- Bathrooms: 2
- Full bathrooms: 1
- 1/2 bathrooms: 1
Primary bedroom
- Level: First
Bedroom 1
- Level: First
Bedroom 2
- Level: First
Bathroom 1
- Level: First
Family room
- Level: First
Kitchen
- Features: Laminate Counters
- Level: First
Basement
- Area: 518
Office
- Level: Basement
Heating
- Electric
Cooling
- Central Air, Heat Pump
Appliances
- Included: Electric Cooktop, Dishwasher, Electric Oven, Refrigerator, Gas Water Heater
- Laundry: Electric Dryer Hookup, In Garage, Washer Hookup, In Basement, Basement Area, Garage Area, Yes
Features
- None, Shared Bath
- Flooring: Hardwood, Vinyl
- Basement: Partial,Partially Finished,Daylight
- Attic: Pull Down Stairs,Yes
- Number of fireplaces: 1
- Fireplace features: Brick (FIREPL), Den, Wood Burning, Outside
Interior area
- Total interior livable area: 1,780 sqft
- Finished area above ground: 1,262
- Finished area below ground: 518
Property
Parking
- Total spaces: 2
- Parking features: Attached, Basement, Driveway, Garage Faces Front
- Attached garage spaces: 1
- Carport spaces: 1
- Covered spaces: 2
- Has uncovered spaces: Yes
Features
- Levels: One and One Half
- Stories: 1
- Patio & porch: Open (PATIO), Patio, Open (DECK), Deck
- Pool features: None
- Has view: Yes
- View description: None
- Waterfront features: No
Lot
- Size: 0.44 Acres
Details
- Parcel number: 2400061001003.000
- Special conditions: As Is
Construction
Type & style
- Home type: SingleFamily
- Property subtype: Single Family Residence
Materials
- Brick
- Foundation: Basement
Condition
- Year built: 1960
Utilities & green energy
- Water: Public
- Utilities for property: Sewer Connected, Underground Utilities
Community & neighborhood
Location
- Region: Birmingham
- Subdivision: Sherwood Forest
Other
Other facts
- Price range: $115K - $115K
- Road surface type: Paved
Price history
| Date | Event | Price |
|---|---|---|
| 11/14/2025 | Listing removed | $1,295$1/sqft |
Source: Zillow Rentals Report a problem | ||
| 11/6/2025 | Listed for rent | $1,295$1/sqft |
Source: Zillow Rentals Report a problem | ||
| 9/19/2025 | Sold | $115,000-17.8%$65/sqft |
Source: | ||
| 8/27/2025 | Contingent | $139,900$79/sqft |
Source: | ||
| 8/5/2025 | Price change | $139,900-6.7%$79/sqft |
Source: | ||
Public tax history
| Year | Property taxes | Tax assessment |
|---|---|---|
| 2025 | -- | $13,660 +6.9% |
| 2024 | -- | $12,780 |
| 2023 | -- | $12,780 +17% |
Find assessor info on the county website
Neighborhood: Huffman
Nearby schools
GreatSchools rating
- 1/10Huffman AcademyGrades: PK-5Distance: 2 mi
- 3/10Huffman Middle SchoolGrades: 6-8Distance: 1.1 mi
- 2/10Huffman High School-MagnetGrades: 8-12Distance: 1.4 mi
Schools provided by the listing agent
- Elementary: Huffman Academy
- Middle: Huffman
- High: Huffman
Source: GALMLS. This data may not be complete. We recommend contacting the local school district to confirm school assignments for this home.
Get pre-qualified for a loan
At Zillow Home Loans, we can pre-qualify you in as little as 5 minutes with no impact to your credit score.An equal housing lender. NMLS #10287.
