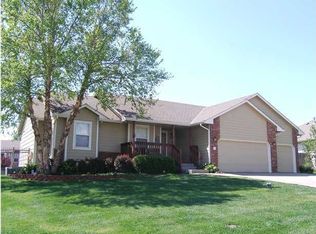Sold
Price Unknown
907 E Cedarbrook Rd, Derby, KS 67037
5beds
2,850sqft
Single Family Onsite Built
Built in 1996
0.28 Acres Lot
$335,600 Zestimate®
$--/sqft
$2,695 Estimated rent
Home value
$335,600
$319,000 - $352,000
$2,695/mo
Zestimate® history
Loading...
Owner options
Explore your selling options
What's special
** In the desirable SOUTHCREST Derby neighborhood ** 5 bedrooms, 3 full baths, and 3-car garage. Very quiet street surrounded by trees. Neighborhood pool, clubhouse, playground, basketball courts, large pond with jogging paths, and sidewalks. HUGE kitchen space with hearth room, plenty of room for a large dining table, stainless steel appliances, white cabinets, and extensive counterspace! Master bedroom has extra large walk-in closet, double sinks in en suite, marble counters, and corner soaker tub. Double sided fireplace off living room and hearth room. Large, view-out basement with additional family room, bonus space, 2 bedrooms and 1 full bath. PLENTY of storage with built-in shelving. The backyard is fully-fenced with a large storage shed, firepit circle, and playset. Schedule to come and visit this home for yourself! ** BACK ON THE MARKET ONLY DUE TO BUYER FINANCING FALLING THROUGH **
Zillow last checked: 8 hours ago
Listing updated: August 08, 2023 at 03:58pm
Listed by:
Tara Maxwell CELL:316-258-6878,
Berkshire Hathaway PenFed Realty
Source: SCKMLS,MLS#: 625665
Facts & features
Interior
Bedrooms & bathrooms
- Bedrooms: 5
- Bathrooms: 3
- Full bathrooms: 3
Primary bedroom
- Description: Carpet
- Level: Main
- Area: 191.71
- Dimensions: 16.11 x 11.9
Bedroom
- Description: Carpet
- Level: Main
- Area: 140
- Dimensions: 14 x 10
Bedroom
- Description: Carpet
- Level: Main
- Area: 132
- Dimensions: 12 x 11
Bedroom
- Description: Carpet
- Level: Basement
- Area: 176.8
- Dimensions: 13.6 x 13
Bedroom
- Description: Carpet
- Level: Basement
Dining room
- Description: Wood Laminate
- Level: Main
- Area: 272.32
- Dimensions: 18.4 x 14.8
Family room
- Description: Carpet
- Level: Basement
- Area: 863.94
- Dimensions: 37.4 x 23.10
Kitchen
- Description: Wood Laminate
- Level: Main
- Area: 162
- Dimensions: 13.5 x 12
Living room
- Description: Wood Laminate
- Level: Main
- Area: 374.85
- Dimensions: 24.5 x 15.3
Heating
- Forced Air, Natural Gas
Cooling
- Central Air, Electric
Appliances
- Included: Dishwasher, Disposal, Range
- Laundry: In Basement, Laundry Room, 220 equipment
Features
- Ceiling Fan(s), Walk-In Closet(s), Vaulted Ceiling(s)
- Flooring: Laminate
- Doors: Storm Door(s)
- Windows: Window Coverings-Part, Storm Window(s), Skylight(s)
- Basement: Finished
- Number of fireplaces: 1
- Fireplace features: One, Living Room, Kitchen, Gas
Interior area
- Total interior livable area: 2,850 sqft
- Finished area above ground: 1,480
- Finished area below ground: 1,370
Property
Parking
- Total spaces: 3
- Parking features: Attached, Garage Door Opener, Oversized
- Garage spaces: 3
Features
- Levels: One
- Stories: 1
- Patio & porch: Patio, Deck
- Exterior features: Guttering - ALL, Sprinkler System
- Pool features: Community
- Fencing: Wood
Lot
- Size: 0.28 Acres
- Features: Standard
Details
- Additional structures: Storage
- Parcel number: 2341802304006.00
Construction
Type & style
- Home type: SingleFamily
- Architectural style: Traditional
- Property subtype: Single Family Onsite Built
Materials
- Frame w/Less than 50% Mas
- Foundation: Full, View Out
- Roof: Composition
Condition
- Year built: 1996
Utilities & green energy
- Gas: Natural Gas Available
- Utilities for property: Sewer Available, Natural Gas Available, Public
Community & neighborhood
Community
- Community features: Sidewalks, Clubhouse, Greenbelt, Jogging Path, Lake, Playground
Location
- Region: Derby
- Subdivision: SOUTHCREST
HOA & financial
HOA
- Has HOA: Yes
- HOA fee: $286 annually
- Services included: Gen. Upkeep for Common Ar
Other
Other facts
- Ownership: Individual
- Road surface type: Paved
Price history
Price history is unavailable.
Public tax history
| Year | Property taxes | Tax assessment |
|---|---|---|
| 2024 | $4,840 +6.9% | $35,202 +8.7% |
| 2023 | $4,530 +23.2% | $32,396 |
| 2022 | $3,676 -1.6% | -- |
Find assessor info on the county website
Neighborhood: 67037
Nearby schools
GreatSchools rating
- 6/10Park Hill Elementary SchoolGrades: PK-5Distance: 0.6 mi
- 6/10Derby Middle SchoolGrades: 6-8Distance: 1.3 mi
- 4/10Derby High SchoolGrades: 9-12Distance: 2 mi
Schools provided by the listing agent
- Elementary: Park Hill
- Middle: Derby
- High: Derby
Source: SCKMLS. This data may not be complete. We recommend contacting the local school district to confirm school assignments for this home.
