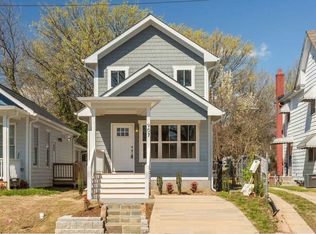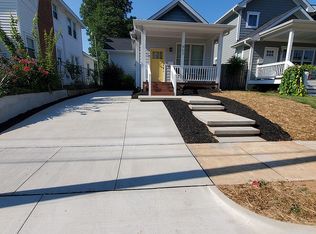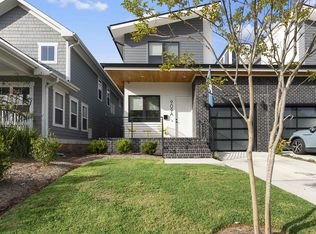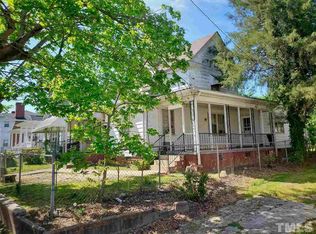ew Price for this New Construction home in DTR! Open floor plan w soaring ceilings in the living room as well as hardwoods throughout the main living areas. Kitchen includes new SS appliances, granite counters & custom tile back splash. Custom trim in all the bedrooms w large closets. Large, fenced in yard & walkable to everything that Downtown Raleigh has to offer, including City Market & the soon to be redeveloped, Transfer Food Hall. Parking pad to be added. Ask agent for details.
This property is off market, which means it's not currently listed for sale or rent on Zillow. This may be different from what's available on other websites or public sources.



