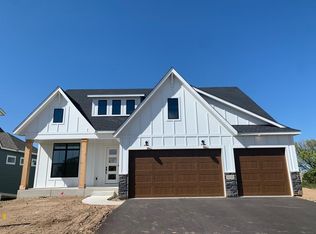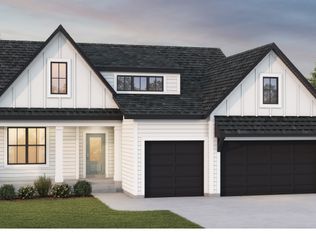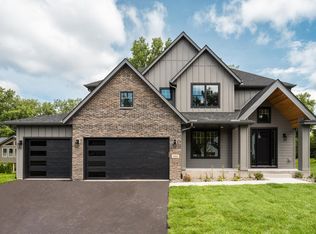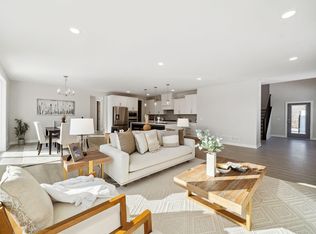To be built in Saddle Club, one level with all the custom features. Very private location, lots of wildlife, walking, and biking trails. Easy access to 35W and 35E. Many custom plans to choose from. Builder has other model homes to view.
Active
$1,022,605
907 Fox Rd, Lino Lakes, MN 55014
4beds
3,812sqft
Est.:
Single Family Residence
Built in 2025
0.35 Square Feet Lot
$1,015,700 Zestimate®
$268/sqft
$-- HOA
What's special
Lots of wildlifePrivate locationCustom features
- 193 days |
- 246 |
- 8 |
Zillow last checked: 8 hours ago
Listing updated: July 18, 2025 at 07:07am
Listed by:
Ken Nietfeld 612-889-4431,
RE/MAX Results
Source: NorthstarMLS as distributed by MLS GRID,MLS#: 6748119
Tour with a local agent
Facts & features
Interior
Bedrooms & bathrooms
- Bedrooms: 4
- Bathrooms: 3
- Full bathrooms: 3
Bedroom 1
- Level: Main
- Area: 225.76 Square Feet
- Dimensions: 13.6x16.6
Bedroom 2
- Level: Main
- Area: 121.2 Square Feet
- Dimensions: 12x10.10
Bedroom 3
- Level: Lower
- Area: 168 Square Feet
- Dimensions: 14x12
Bedroom 4
- Level: Lower
- Area: 168 Square Feet
- Dimensions: 14x12
Family room
- Level: Lower
- Area: 540 Square Feet
- Dimensions: 18x30
Great room
- Level: Main
- Area: 256 Square Feet
- Dimensions: 16x16
Kitchen
- Level: Main
- Area: 294 Square Feet
- Dimensions: 14x21
Heating
- Forced Air, Fireplace(s)
Cooling
- Central Air
Appliances
- Included: Air-To-Air Exchanger, Cooktop, Dishwasher, Disposal, Double Oven, Microwave, Range, Refrigerator, Stainless Steel Appliance(s)
Features
- Basement: Drainage System,Finished,Full,Concrete,Walk-Out Access
- Number of fireplaces: 2
- Fireplace features: Family Room, Gas
Interior area
- Total structure area: 3,812
- Total interior livable area: 3,812 sqft
- Finished area above ground: 1,906
- Finished area below ground: 1,688
Property
Parking
- Total spaces: 3
- Parking features: Attached, Concrete, Garage, Garage Door Opener, Insulated Garage
- Attached garage spaces: 3
- Has uncovered spaces: Yes
- Details: Garage Dimensions (26x34), Garage Door Height (8), Garage Door Width (18)
Accessibility
- Accessibility features: None
Features
- Levels: One
- Stories: 1
- Patio & porch: Covered, Deck
- Pool features: None
Lot
- Size: 0.35 Square Feet
- Dimensions: 75 x 140
- Features: Sod Included in Price
Details
- Foundation area: 1906
- Parcel number: 283122330017
- Zoning description: Residential-Single Family
Construction
Type & style
- Home type: SingleFamily
- Property subtype: Single Family Residence
Materials
- Roof: Age 8 Years or Less,Architectural Shingle,Asphalt,Pitched
Condition
- New construction: Yes
- Year built: 2025
Details
- Builder name: LANG BUILDERS INC
Utilities & green energy
- Electric: Circuit Breakers
- Gas: Natural Gas
- Sewer: City Sewer/Connected
- Water: City Water/Connected
Community & HOA
Community
- Subdivision: Saddle Club 4th Add
HOA
- Has HOA: No
Location
- Region: Lino Lakes
Financial & listing details
- Price per square foot: $268/sqft
- Tax assessed value: $157,000
- Annual tax amount: $1,835
- Date on market: 7/14/2025
- Cumulative days on market: 21 days
- Road surface type: Paved
Estimated market value
$1,015,700
$965,000 - $1.07M
$4,592/mo
Price history
Price history
| Date | Event | Price |
|---|---|---|
| 7/14/2025 | Listed for sale | $1,022,605+468.4%$268/sqft |
Source: | ||
| 8/13/2020 | Sold | $179,900$47/sqft |
Source: Public Record Report a problem | ||
Public tax history
Public tax history
| Year | Property taxes | Tax assessment |
|---|---|---|
| 2024 | $1,835 +185.9% | $157,000 +13.4% |
| 2023 | $642 +79.6% | $138,500 +185.6% |
| 2022 | $357 | $48,500 +110.9% |
Find assessor info on the county website
BuyAbility℠ payment
Est. payment
$6,040/mo
Principal & interest
$4872
Property taxes
$810
Home insurance
$358
Climate risks
Neighborhood: 55014
Nearby schools
GreatSchools rating
- NAEarly Childhood CenterGrades: PK-KDistance: 0.8 mi
- 7/10Centennial Middle SchoolGrades: 6-8Distance: 2.5 mi
- 10/10Centennial High SchoolGrades: 9-12Distance: 2.7 mi




