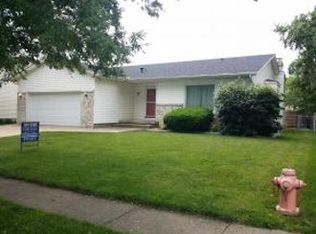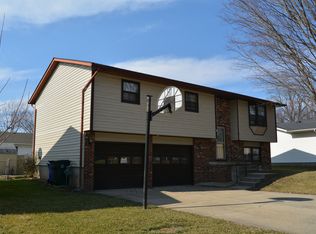East Side Ranch near shopping and dining! Nicely updated with modern appeal. Stainless appliances in kitchen with Alantra Granite - solid surface countertops. Master has its own bath & walk in closet. Roof 2010. Silverline Andersen Windows 2009. Lennox High Eff. furnace 2006. Family room with brick fireplace. Sliders to deck in fenced yard with pool (new liner & filter 2014)
This property is off market, which means it's not currently listed for sale or rent on Zillow. This may be different from what's available on other websites or public sources.

