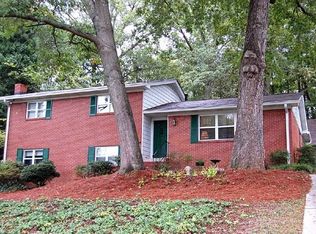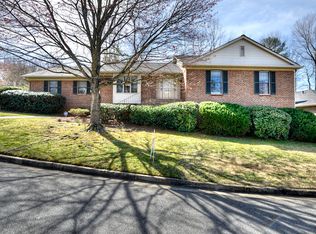Closed
$740,000
907 Heritage Hls, Decatur, GA 30033
4beds
2,254sqft
Single Family Residence
Built in 1986
8,712 Square Feet Lot
$777,200 Zestimate®
$328/sqft
$3,140 Estimated rent
Home value
$777,200
$738,000 - $816,000
$3,140/mo
Zestimate® history
Loading...
Owner options
Explore your selling options
What's special
Check out the 3D virtual tour! Welcome home to the peaceful and walkable cul-de-sac neighborhood of Heritage Hills. This 4 bed 3.5 bath home is bathed with natural light! The living room is complimented by bay windows and a gas fireplace. The newly renovated kitchen has stainless steel appliances, granite countertops, wood-top island, open shelving, eat in area and access to the side patio. An oversized guest room with full bath complete the main floor. The upper-level primary suite features an oversized bedroom with a bay window sitting area, ensuite bath with large double vanity, soaker tub, separate shower, and a spacious walk-in closet, plus an additional bedroom with a full ensuite bath, and an adjacent full laundry room. The lower level includes a huge flex room, separate den/kitchen area, half bathroom and private entrance, making this space the perfect in-law suite or rental. The perfect outdoor experience includes a side patio off the kitchen, 2 tier deck and landscaped terraced yard. Large 2 Car garage with additional storage space. Newer roof. Convenient to Emory/CDC/CHOA/VA, as well as many retail and restaurant options, Downtown Decatur, Toco Hill, PATH trails and major roads.
Zillow last checked: 8 hours ago
Listing updated: January 05, 2024 at 12:56pm
Listed by:
Cory Co Real Estate Group 404-564-5595,
Keller Williams Realty,
Cory Ditman 770-882-7228,
Keller Williams Realty
Bought with:
, 350683
Compass
Source: GAMLS,MLS#: 10148621
Facts & features
Interior
Bedrooms & bathrooms
- Bedrooms: 4
- Bathrooms: 4
- Full bathrooms: 3
- 1/2 bathrooms: 1
- Main level bathrooms: 1
- Main level bedrooms: 1
Dining room
- Features: Separate Room
Kitchen
- Features: Breakfast Area, Kitchen Island, Solid Surface Counters
Heating
- Forced Air, Natural Gas
Cooling
- Ceiling Fan(s), Central Air
Appliances
- Included: Dishwasher, Disposal, Double Oven, Dryer, Oven/Range (Combo), Refrigerator, Stainless Steel Appliance(s), Washer
- Laundry: In Hall, Upper Level
Features
- Double Vanity, Separate Shower, Tile Bath, Walk-In Closet(s)
- Flooring: Carpet, Hardwood, Tile
- Basement: Bath Finished,Daylight,Exterior Entry,Finished,Full,Interior Entry
- Number of fireplaces: 1
- Fireplace features: Gas Log, Gas Starter, Living Room
Interior area
- Total structure area: 2,254
- Total interior livable area: 2,254 sqft
- Finished area above ground: 2,254
- Finished area below ground: 0
Property
Parking
- Total spaces: 2
- Parking features: Attached, Garage, Kitchen Level, Side/Rear Entrance
- Has attached garage: Yes
Features
- Levels: Two
- Stories: 2
- Patio & porch: Deck, Patio
- Exterior features: Other
- Fencing: Back Yard,Chain Link,Fenced
- Has view: Yes
- View description: City
- Body of water: None
Lot
- Size: 8,712 sqft
- Features: Private, Sloped
- Residential vegetation: Wooded
Details
- Parcel number: 18 103 04 003
Construction
Type & style
- Home type: SingleFamily
- Architectural style: Brick Front,Traditional
- Property subtype: Single Family Residence
Materials
- Brick
- Roof: Composition
Condition
- Resale
- New construction: No
- Year built: 1986
Utilities & green energy
- Sewer: Public Sewer
- Water: Public
- Utilities for property: Cable Available, Electricity Available, Sewer Connected, Water Available
Community & neighborhood
Security
- Security features: Smoke Detector(s)
Community
- Community features: Walk To Schools, Near Shopping
Location
- Region: Decatur
- Subdivision: Heritage Hills
HOA & financial
HOA
- Has HOA: No
- Services included: None
Other
Other facts
- Listing agreement: Exclusive Right To Sell
Price history
| Date | Event | Price |
|---|---|---|
| 5/12/2023 | Sold | $740,000-1.2%$328/sqft |
Source: | ||
| 4/27/2023 | Pending sale | $749,000$332/sqft |
Source: | ||
| 4/20/2023 | Contingent | $749,000$332/sqft |
Source: | ||
| 4/13/2023 | Listed for sale | $749,000+7%$332/sqft |
Source: | ||
| 11/14/2022 | Listing removed | $700,000$311/sqft |
Source: | ||
Public tax history
| Year | Property taxes | Tax assessment |
|---|---|---|
| 2025 | $9,178 -4.8% | $284,200 |
| 2024 | $9,644 +30.8% | $284,200 +11% |
| 2023 | $7,373 +2.4% | $255,960 +15.1% |
Find assessor info on the county website
Neighborhood: North Decatur
Nearby schools
GreatSchools rating
- 7/10Fernbank Elementary SchoolGrades: PK-5Distance: 2 mi
- 5/10Druid Hills Middle SchoolGrades: 6-8Distance: 1.9 mi
- 6/10Druid Hills High SchoolGrades: 9-12Distance: 1.2 mi
Schools provided by the listing agent
- Elementary: Fernbank
- Middle: Druid Hills
- High: Druid Hills
Source: GAMLS. This data may not be complete. We recommend contacting the local school district to confirm school assignments for this home.
Get a cash offer in 3 minutes
Find out how much your home could sell for in as little as 3 minutes with a no-obligation cash offer.
Estimated market value$777,200
Get a cash offer in 3 minutes
Find out how much your home could sell for in as little as 3 minutes with a no-obligation cash offer.
Estimated market value
$777,200

