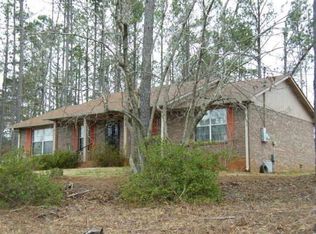THIS OUTSTANDING COUNTRY HOME IS SURROUNDED BY 2+ ROLLING LANDSCAPED ACRES. ENTRY FOYER LEADS TO LIVING ROOM WITH FIREPLACE AND TREY WOOD CEILING. KITCHEN HAS ISLAND WITH BAR SINK AND IS OPEN TO THE DINING ROOM. STAINLESS STEEL APPLIANCES, SOLID SURFACE COUNTER TOPS, TUMBLED STONE BACK SPLASH AND UNDER COUNTER SS DOUBLE SINK MAKES THIS A COOKS DELIGHT. LARGE PRIVATE MASTER ON MAIN WITH TREY CEILING AND DOUBLE CLOSETS. GIANT MASTER BATH WITH DOUBLE VANITIES, LARGE SHOWER AND A CLAW FOOT TUB. TWO GUEST BEDROOMS HAVE A FULL BATH. EXPANSION POTENTIAL IN FULL BASEMENT WITH FINISHED BEDROOM, FULL BATH AND WINE CELLAR. DETACHED 2 CAR GARAGE INCLUDES LARGE WORKSHOP WITH POWER AND WATER. MUD ROOM HAS A PET SHOWER AND HALF BATH.
This property is off market, which means it's not currently listed for sale or rent on Zillow. This may be different from what's available on other websites or public sources.

