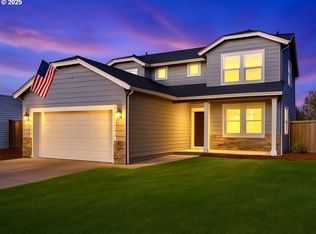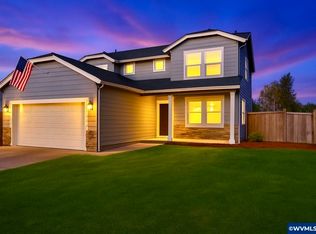Sold for $585,000
Listed by:
MATT KILLEN Direc:503-409-5023,
Crown Real Estate Group,
SUSAN KILLEN,
Crown Real Estate Group
Bought with: Crown Real Estate Group
$585,000
907 Ike Mooney Rd, Silverton, OR 97381
4beds
2,624sqft
Single Family Residence
Built in 2013
7,054 Square Feet Lot
$605,500 Zestimate®
$223/sqft
$3,328 Estimated rent
Home value
$605,500
$575,000 - $636,000
$3,328/mo
Zestimate® history
Loading...
Owner options
Explore your selling options
What's special
Truly spectacular two story home in Pioneer Village with 4+ bedrooms, 2.5 baths, & 2,624 Sq Ft. Great separation of living areas with Large Primary suite on the main level, office, Granite kitchen counters with hickory cabinets, vaulted ceilings and gas fireplace in the living room. Upstairs features a large family room, full bath and 3 bedrooms (one with a walk in closet). Low maintenance yard that is fully landscaped and fenced, garden shed and RV Pad. Seller is related to selling agent.
Zillow last checked: 8 hours ago
Listing updated: July 22, 2024 at 05:35pm
Listed by:
MATT KILLEN Direc:503-409-5023,
Crown Real Estate Group,
SUSAN KILLEN,
Crown Real Estate Group
Bought with:
MATT KILLEN
Crown Real Estate Group
Source: WVMLS,MLS#: 815751
Facts & features
Interior
Bedrooms & bathrooms
- Bedrooms: 4
- Bathrooms: 3
- Full bathrooms: 2
- 1/2 bathrooms: 1
Primary bedroom
- Level: Main
- Area: 192
- Dimensions: 12 x 16
Bedroom 2
- Level: Upper
- Area: 120
- Dimensions: 12 x 10
Bedroom 3
- Level: Upper
- Area: 156
- Dimensions: 13 x 12
Bedroom 4
- Level: Upper
- Area: 110
- Dimensions: 11 x 10
Dining room
- Features: Area (Combination)
- Level: Main
- Area: 108
- Dimensions: 9 x 12
Family room
- Level: Upper
- Area: 375
- Dimensions: 25 x 15
Kitchen
- Level: Main
- Area: 154
- Dimensions: 11 x 14
Living room
- Level: Main
- Area: 256
- Dimensions: 16 x 16
Heating
- Forced Air, Natural Gas
Cooling
- Central Air
Appliances
- Included: Dishwasher, Disposal, Gas Range, Gas Water Heater
- Laundry: Main Level
Features
- Office, High Speed Internet
- Flooring: Carpet, Laminate, Wood
- Has fireplace: Yes
- Fireplace features: Family Room, Gas
Interior area
- Total structure area: 2,624
- Total interior livable area: 2,624 sqft
Property
Parking
- Total spaces: 2
- Parking features: Attached, RV Access/Parking
- Attached garage spaces: 2
Features
- Levels: Two
- Stories: 2
- Patio & porch: Deck
- Exterior features: Brown
- Fencing: Fenced
- Has view: Yes
- View description: Territorial
Lot
- Size: 7,054 sqft
- Dimensions: 95 x 73
- Features: Dimension Above, Landscaped
Details
- Parcel number: 342649
- Zoning: R1
Construction
Type & style
- Home type: SingleFamily
- Property subtype: Single Family Residence
Materials
- Composite, Lap Siding
- Foundation: Continuous
- Roof: Composition
Condition
- New construction: No
- Year built: 2013
Utilities & green energy
- Electric: 1/Main
- Sewer: Public Sewer
- Water: Public
- Utilities for property: Water Connected
Community & neighborhood
Location
- Region: Silverton
- Subdivision: Pioneer Village PH3
Other
Other facts
- Listing agreement: Exclusive Right To Sell
- Price range: $585K - $585K
- Listing terms: Cash,Conventional,VA Loan
Price history
| Date | Event | Price |
|---|---|---|
| 7/19/2024 | Sold | $585,000-2.5%$223/sqft |
Source: | ||
| 7/14/2024 | Contingent | $599,900$229/sqft |
Source: | ||
| 7/13/2024 | Pending sale | $599,900$229/sqft |
Source: | ||
| 7/2/2024 | Price change | $599,900-2.4%$229/sqft |
Source: | ||
| 5/13/2024 | Price change | $614,900-2.4%$234/sqft |
Source: | ||
Public tax history
| Year | Property taxes | Tax assessment |
|---|---|---|
| 2025 | $6,648 +2.8% | $401,900 +3% |
| 2024 | $6,466 +2.6% | $390,200 +6.1% |
| 2023 | $6,300 +2.5% | $367,810 |
Find assessor info on the county website
Neighborhood: 97381
Nearby schools
GreatSchools rating
- 7/10Mark Twain Elementary SchoolGrades: K-5Distance: 1.7 mi
- 4/10Silverton Middle SchoolGrades: 6-8Distance: 2.1 mi
- 5/10Silverton High SchoolGrades: 9-12Distance: 2.4 mi
Schools provided by the listing agent
- Elementary: Mark Twain
- Middle: Silverton
- High: Silverton
Source: WVMLS. This data may not be complete. We recommend contacting the local school district to confirm school assignments for this home.
Get a cash offer in 3 minutes
Find out how much your home could sell for in as little as 3 minutes with a no-obligation cash offer.
Estimated market value
$605,500

