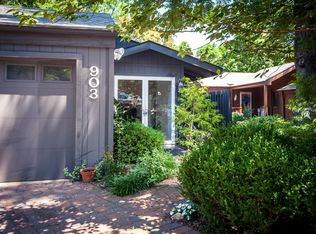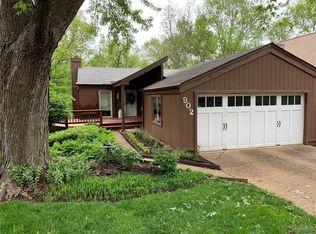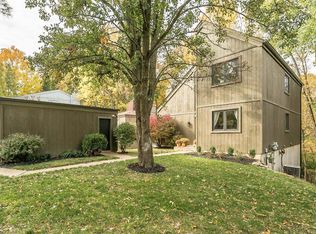Closed
Listing Provided by:
Lisa Cupini 314-744-4944,
MORE, REALTORS
Bought with: Keller Williams Realty St. Louis
Price Unknown
907 Imperial Point, Manchester, MO 63021
4beds
2,604sqft
Single Family Residence
Built in 1977
4,356 Square Feet Lot
$453,300 Zestimate®
$--/sqft
$2,659 Estimated rent
Home value
$453,300
$431,000 - $476,000
$2,659/mo
Zestimate® history
Loading...
Owner options
Explore your selling options
What's special
Magnificent Home backs to woods and privacy just minutes to 141 & 270! Superb detail in this updated top of the line home! This
Beautifully renovated 4 bedroom home has an impressive 2sty entry with classy wrought iron staircase open to DR, LR and Kitchen! Awesome!! The Updated kitchen w/ new Butler pantry, updated 42"cabinets, range hood, Granitecounters & new Quartz island & SS appliances opens to the family room. The lower level can be another full primary ste w/Huge Walk-in,Lux bath and walk-out. 4 baths are tastefully updated.Serenity awaits you while you enjoy your 2 composite decks overlooking the private woods with common ground.A bonus covered deck has recently been screened in for your added enjoyment! Other numerous updates include....Lighting,Roof,Doors,Trim,Paint,Landscaping,electric panel,railing on staircase,Gas FP,4 Light double doors at front and sewer lateral. Fantastic subdivision pool with playground,Tennis,pickleball and 2 pools.
Zillow last checked: 8 hours ago
Listing updated: April 28, 2025 at 04:29pm
Listing Provided by:
Lisa Cupini 314-744-4944,
MORE, REALTORS
Bought with:
Demi Beys, 2000156683
Keller Williams Realty St. Louis
Source: MARIS,MLS#: 23026199 Originating MLS: St. Louis Association of REALTORS
Originating MLS: St. Louis Association of REALTORS
Facts & features
Interior
Bedrooms & bathrooms
- Bedrooms: 4
- Bathrooms: 4
- Full bathrooms: 3
- 1/2 bathrooms: 1
- Main level bathrooms: 1
Primary bedroom
- Features: Floor Covering: Wood, Wall Covering: None
- Level: Upper
- Area: 252
- Dimensions: 21x12
Primary bedroom
- Features: Floor Covering: Wood, Wall Covering: None
- Level: Lower
- Area: 264
- Dimensions: 22x12
Bedroom
- Features: Floor Covering: Wood, Wall Covering: None
- Level: Upper
- Area: 132
- Dimensions: 12x11
Bedroom
- Features: Floor Covering: Wood, Wall Covering: None
- Level: Upper
- Area: 121
- Dimensions: 11x11
Dining room
- Features: Floor Covering: Wood, Wall Covering: None
- Level: Main
- Area: 156
- Dimensions: 13x12
Family room
- Features: Floor Covering: Wood, Wall Covering: None
- Level: Main
- Area: 330
- Dimensions: 22x15
Kitchen
- Features: Floor Covering: Wood, Wall Covering: None
- Level: Main
- Area: 156
- Dimensions: 13x12
Heating
- Natural Gas, Forced Air
Cooling
- Central Air, Electric
Appliances
- Included: Gas Water Heater, Dishwasher, Disposal, Free-Standing Range, Range Hood, Gas Range, Gas Oven, Refrigerator, Stainless Steel Appliance(s)
Features
- Separate Dining, Open Floorplan, Walk-In Closet(s), Butler Pantry, Kitchen Island, Custom Cabinetry, Granite Counters, Pantry, Solid Surface Countertop(s), Two Story Entrance Foyer, Shower
- Flooring: Carpet, Hardwood
- Doors: Panel Door(s), Sliding Doors
- Windows: Insulated Windows
- Basement: Full,Sleeping Area,Walk-Out Access
- Number of fireplaces: 1
- Fireplace features: Family Room
Interior area
- Total structure area: 2,604
- Total interior livable area: 2,604 sqft
- Finished area above ground: 1,736
- Finished area below ground: 836
Property
Parking
- Total spaces: 2
- Parking features: RV Access/Parking, Detached, Garage, Garage Door Opener
- Garage spaces: 2
Features
- Levels: Two
- Patio & porch: Deck, Composite, Covered, Screened
Lot
- Size: 4,356 sqft
- Dimensions: 45 x 120
- Features: Adjoins Common Ground, Adjoins Wooded Area, Cul-De-Sac, Wooded, Near Public Transit
Details
- Parcel number: 24P130896
- Special conditions: Standard
Construction
Type & style
- Home type: SingleFamily
- Architectural style: Contemporary,Other
- Property subtype: Single Family Residence
Materials
- Wood Siding, Cedar
Condition
- Year built: 1977
Utilities & green energy
- Sewer: Public Sewer
- Water: Public
- Utilities for property: Natural Gas Available, Underground Utilities
Community & neighborhood
Community
- Community features: Tennis Court(s)
Location
- Region: Manchester
- Subdivision: Country Lane Woods
HOA & financial
HOA
- HOA fee: $312 annually
- Services included: Other
Other
Other facts
- Listing terms: Cash,Conventional
- Ownership: Private
- Road surface type: Concrete
Price history
| Date | Event | Price |
|---|---|---|
| 6/7/2023 | Sold | -- |
Source: | ||
| 5/16/2023 | Pending sale | $399,000$153/sqft |
Source: | ||
| 5/10/2023 | Listed for sale | $399,000+22.8%$153/sqft |
Source: | ||
| 6/18/2021 | Sold | -- |
Source: | ||
| 6/14/2021 | Pending sale | $325,000$125/sqft |
Source: | ||
Public tax history
| Year | Property taxes | Tax assessment |
|---|---|---|
| 2024 | $4,526 -0.9% | $66,160 |
| 2023 | $4,565 +25.4% | $66,160 +36.7% |
| 2022 | $3,641 +0.6% | $48,390 |
Find assessor info on the county website
Neighborhood: 63021
Nearby schools
GreatSchools rating
- 5/10Carman Trails Elementary SchoolGrades: K-5Distance: 0.8 mi
- 7/10Parkway South Middle SchoolGrades: 6-8Distance: 2.9 mi
- 7/10Parkway South High SchoolGrades: 9-12Distance: 1.4 mi
Schools provided by the listing agent
- Elementary: Carman Trails Elem.
- Middle: South Middle
- High: Parkway South High
Source: MARIS. This data may not be complete. We recommend contacting the local school district to confirm school assignments for this home.
Sell for more on Zillow
Get a free Zillow Showcase℠ listing and you could sell for .
$453,300
2% more+ $9,066
With Zillow Showcase(estimated)
$462,366

